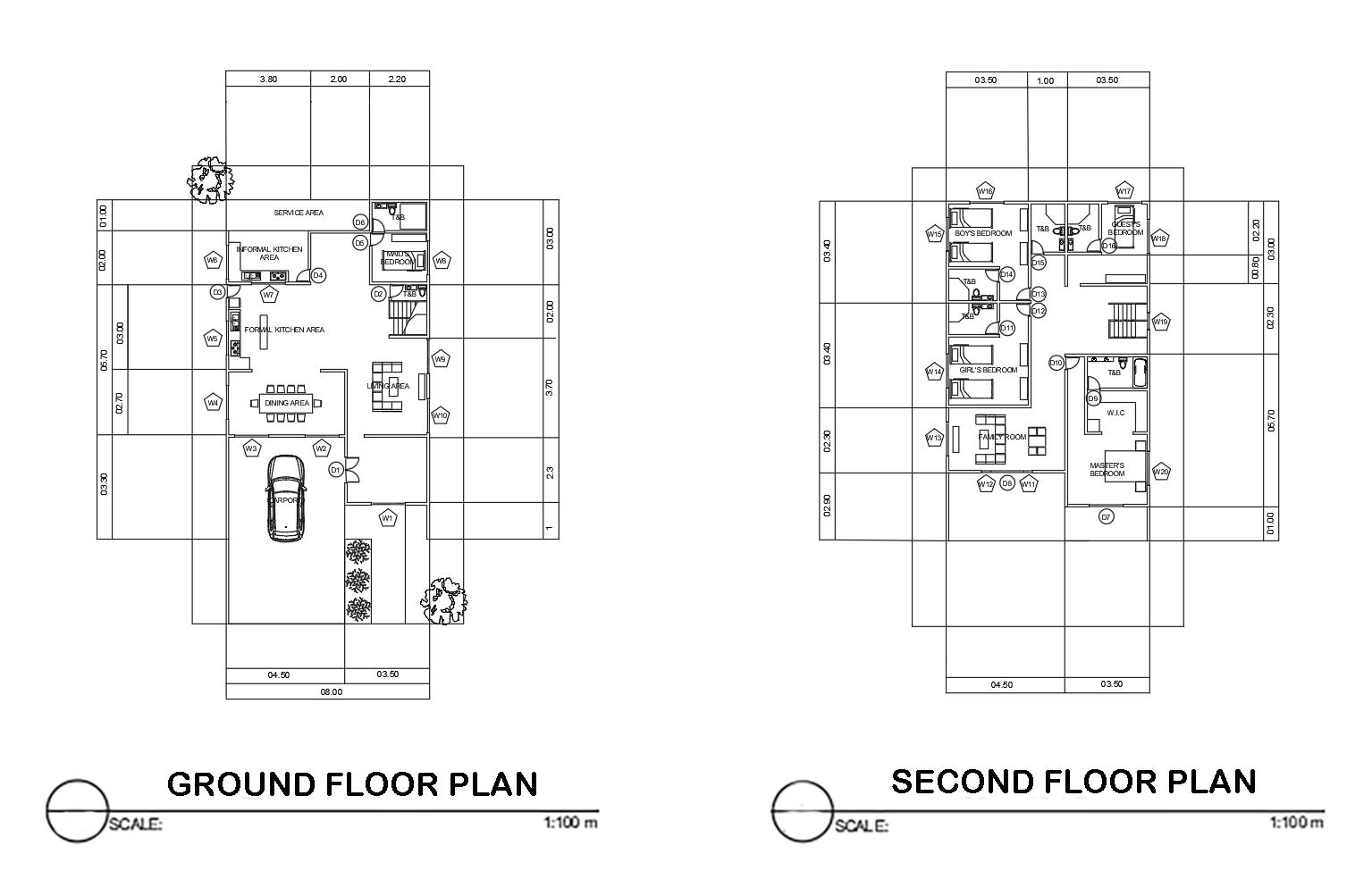Question
please help me plot the right sanitary, drainage and sewage system of the ground and second floor plan SCALE: 03.30 05.70 02.70 03.00 02.00 01.00
please help me plot the right sanitary, drainage and sewage system of the ground and second floor plan

SCALE: 03.30 05.70 02.70 03.00 02.00 01.00 3.80 SERVICE AREA INFORMAL KITCHEN AREA KITCHEN AREA 0000 DINING AREA 04.50 03.50 08.00 200 2.20 BEDROOML 04 T&B E GROUND FLOOR PLAN 2.3 3.70 02.00 03.00 1:100 m SCALE: 02.90 02.30 92 03.40 BOY'S BEDROOM 18 GIRL'S BEDROOM 04.50 ROOM 03.50 03.50 1.00 03.50 GUESTS T&B BEDROOM W.I.C MASTER'S BEDROOM SECOND FLOOR PLAN 01.00 05.70 0080 02.20 1:100 m
Step by Step Solution
There are 3 Steps involved in it
Step: 1

Get Instant Access to Expert-Tailored Solutions
See step-by-step solutions with expert insights and AI powered tools for academic success
Step: 2

Step: 3

Ace Your Homework with AI
Get the answers you need in no time with our AI-driven, step-by-step assistance
Get StartedRecommended Textbook for
Elements Of Chemical Reaction Engineering
Authors: H. Fogler
6th Edition
013548622X, 978-0135486221
Students also viewed these Civil Engineering questions
Question
Answered: 1 week ago
Question
Answered: 1 week ago
Question
Answered: 1 week ago
Question
Answered: 1 week ago
Question
Answered: 1 week ago
Question
Answered: 1 week ago
Question
Answered: 1 week ago
Question
Answered: 1 week ago
Question
Answered: 1 week ago
Question
Answered: 1 week ago
Question
Answered: 1 week ago
Question
Answered: 1 week ago
Question
Answered: 1 week ago
Question
Answered: 1 week ago
Question
Answered: 1 week ago
Question
Answered: 1 week ago
Question
Answered: 1 week ago
Question
Answered: 1 week ago
Question
Answered: 1 week ago
Question
Answered: 1 week ago
Question
Answered: 1 week ago
Question
Answered: 1 week ago
Question
Answered: 1 week ago
Question
Answered: 1 week ago
View Answer in SolutionInn App



