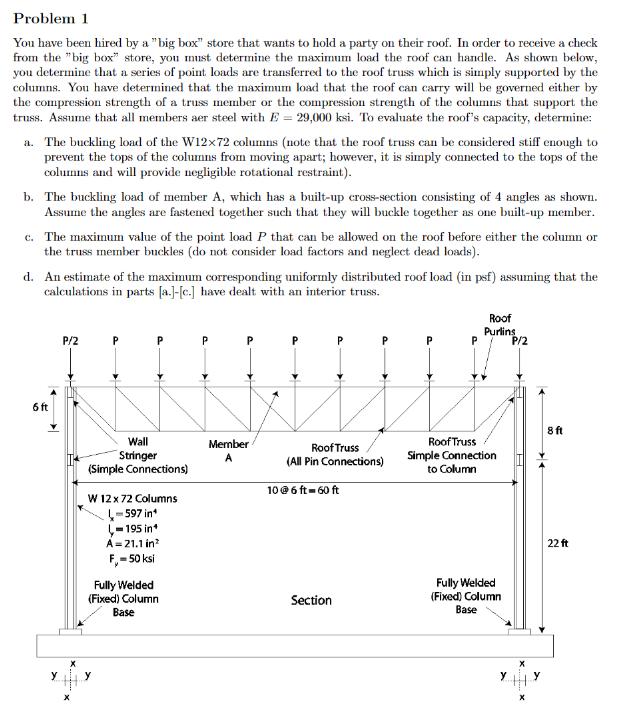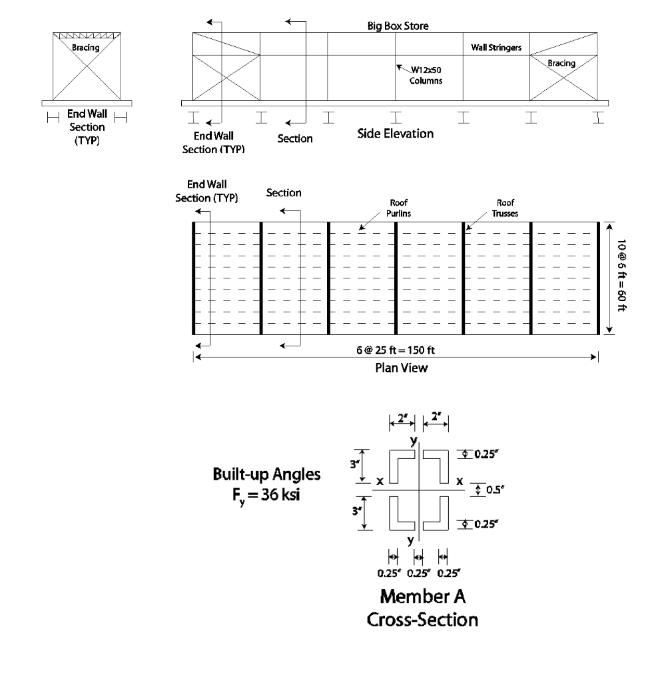Answered step by step
Verified Expert Solution
Question
1 Approved Answer
Problem 1 You have been hired by a big box store that wants to hold a party on their roof. In order to receive


Problem 1 You have been hired by a "big box" store that wants to hold a party on their roof. In order to receive a check from the "big box store, you must determine the maximum load the roof can handle. As shown below, you determine that a series of point loads are transferred to the roof truss which is simply supported by the columns. You have determined that the maximum load that the roof can carry will be governed either by the compression strength of a truss member or the compression strength of the columns that support the truss. Assume that all members aer steel with E = 29,000 ksi. To evaluate the roof's capacity, determine: a. The buckling load of the W1272 columns (note that the roof truss can be considered stiff enough to prevent the tops of the columns from moving apart; however, it is simply connected to the tops of the columns and will provide negligible rotational restraint). b. The buckling load of member A, which has a built-up cross-section consisting of 4 angles as shown. Assume the angles are fastened together such that they will buckle together as one built-up member. c. The maximum value of the point load P that can be allowed on the roof before either the column or the truss member buckles (do not consider load factors and neglect dead loads). d. An estimate of the maximum corresponding uniformly distributed roof load (in psf) assuming that the calculations in parts [a]-[c.] have dealt with an interior truss. 6ft P/2 P P P Wall Stringer Member A (Simple Connections) W 12 x 72 Columns -597 in -195 in A=21.1 in F,-50 ksi Roof Purlins P P P/2 Roof Truss Roof Truss (All Pin Connections) Simple Connection to Column 10 @ 6 ft 60 ft Fully Welded (Fixed) Column Section Base Fully Welded (Fixed) Column Base y H 8 ft 22 ft Bracing HEnd Wall Section (TYP) End Wall Section (TYP) I I Section Big Box Store I W12x50 Columns Side Elevation Wall Stringers Bracing I H End Wall Section (TYP) Section Roof Purlins Roof Trusses 11 11 6 @ 25 ft=150 ft Plan View 12424 . + 0.25' 0.5 Built-up Angles F = 36 ksi IL y 777 0.25 0.25 0.25 0.25* Member A Cross-Section I 11111 10@5 ft 60 ft
Step by Step Solution
There are 3 Steps involved in it
Step: 1

Get Instant Access to Expert-Tailored Solutions
See step-by-step solutions with expert insights and AI powered tools for academic success
Step: 2

Step: 3

Ace Your Homework with AI
Get the answers you need in no time with our AI-driven, step-by-step assistance
Get Started


