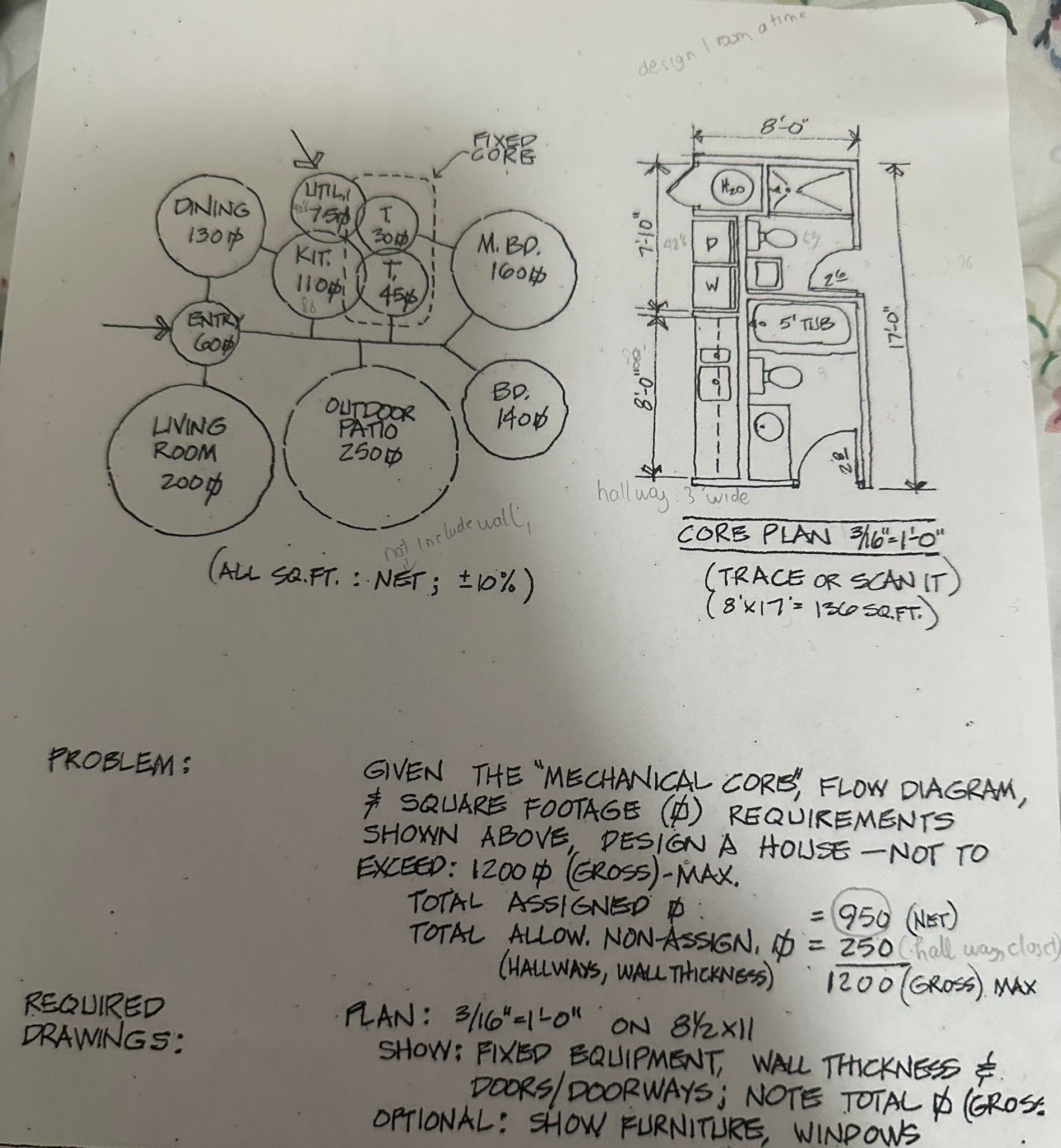Answered step by step
Verified Expert Solution
Question
1 Approved Answer
PROBLEM: REQUIRED DRAWINGS: GIVEN THE MECHANICAL CORB, FLOW DIAGRAM, F SQUARE FOOTAGE ( D ) REQUIREMENTS SHOWN ABOVE, DESIGN A HOWSE - NOT TO EXCEED:
PROBLEM:
REQUIRED
DRAWINGS:
GIVEN THE "MECHANICAL CORB", FLOW DIAGRAM,
F SQUARE FOOTAGE D REQUIREMENTS
SHOWN ABOVE, DESIGN A HOWSE NOT TO
EXCEED: EROSSMAX.
TOTAL ASSIGNED D : NET
TOTAL ALLOW. NONASSIGN, hall war, close
PLAN: O ON
SHOW: FIXED EQLIPMENT, WALL THICKNESS
DOORSDOORWAYS; NOTE TOTAL D GROS:
OPTIONAL: SHOW FURNITURE, WINDOWS

Step by Step Solution
There are 3 Steps involved in it
Step: 1

Get Instant Access to Expert-Tailored Solutions
See step-by-step solutions with expert insights and AI powered tools for academic success
Step: 2

Step: 3

Ace Your Homework with AI
Get the answers you need in no time with our AI-driven, step-by-step assistance
Get Started


