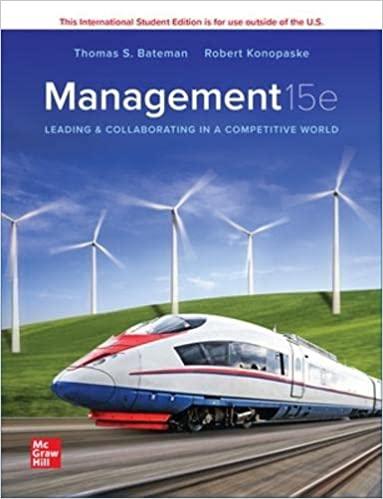Question
Project scope statement (effectively detailing the scope using also images) for a kitchen renovation, which project charter is as follow 4. Project Scope Statement Project
Project scope statement (effectively detailing the scope using also images) for a kitchen renovation, which project charter is as follow
| 4. Project Scope Statement |
|---|
| Project Purpose / Business JustificationDescribe the business need this project addresses. |
| The family's current kitchen located in Downtown Vancouver, BC with an approximately area of 300 square feet, is outdated and inadequate for their purposes. So this project aims to renovate the kitchen for the family of 4, to improve their quality of life, functionality, and aesthetic of the space. This project addresses the family's requirement for a more modern and efficient kitchen space for their daily activities. The market value of the house will rise as a consequence of the renovations. |
| Objectives (in business terms)Describe the measurable outcomes of the project, e.g., reduce cost by xxxx or increase quality to you |
| Improve kitchen functionality by 50% by utilizing modern appliances and efficient layouts Make the kitchen more aesthetically pleasing according to the preferences of the family and 25% energy efficiency Increase the overall value of the house by renovating the kitchen Finish the project within the $60,000 budget Finish the project within the proposed timeline |
| DeliverablesList the high-level "products" to be created (e.g., improved xx process, employee manual on yyyy) |
| 1-Kitchen design plan 2-Updated and enhanced plumbing and electrical system 3-Appliances that require less energy 4-Remodeled floor and countertops 5-New coat of paint for the kitchen 6-Installation of the Kitchen 6-Last clean up ... |
| ScopeList what the project will and will not address (e.g., this project addresses units that report to the Office of Executive Vice President. Units that report to the Provost Office are omitted) |
| Demolition of existing structures within the kitchen Installation of new flooring and painting Installation of customized cabinetry and countertops Overhaul of existing plumbing and electrical systems to modern standards. Installation of energy efficient appliances. Final clean up and finishing touches. Exclusions: No modifications will be made outside of the kitchen area. This project will not involve structural changes to the property. |
| Project MilestonesPropose start and end dates for Project Phases (e.g., Inception, Planning, Construction, Delivery) and other major milestones. |
| Overall project duration (13 weeks): July 01, 2024 to September 29, 2024
|
| Budget |
| This project has a budget of $60,000, including $5,000 for unexpected costs Design 3% - $1,800 Permit costs 2% - $1,200 Demolition and disposal 10% - $6,000 Electrical and plumbing 20% - $12,000 Cabinetry 20% - $12,000 Flooring 10% - $6,000 Countertops 10% - $6,000 Appliances 15% - $9,000 Painting and final touches 1.6%% - $1,000 Contingency "(unexpected costs) 8.33% - $5,000 Total 100% - $60,000 |
Step by Step Solution
There are 3 Steps involved in it
Step: 1

Get Instant Access to Expert-Tailored Solutions
See step-by-step solutions with expert insights and AI powered tools for academic success
Step: 2

Step: 3

Ace Your Homework with AI
Get the answers you need in no time with our AI-driven, step-by-step assistance
Get Started


