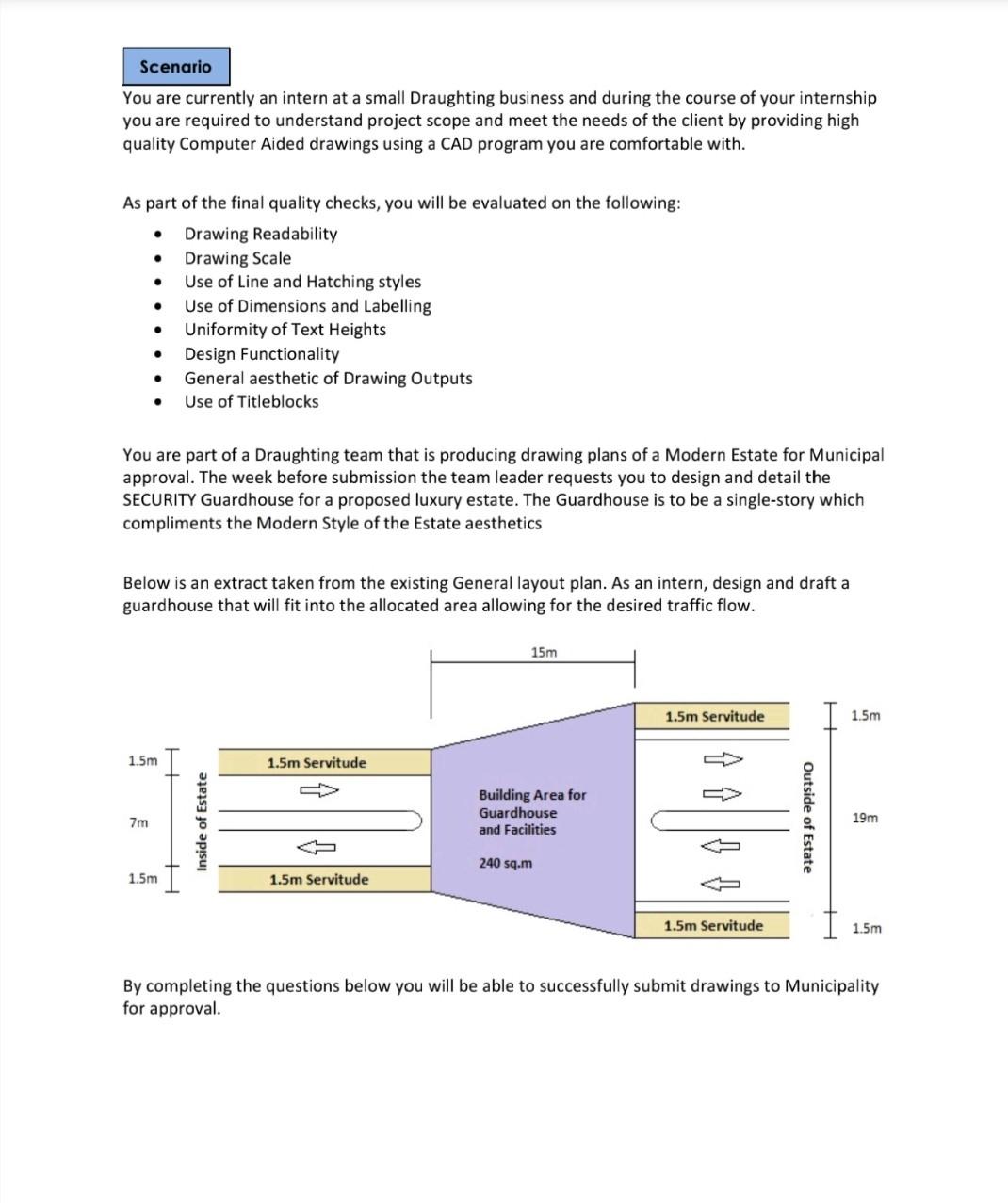Answered step by step
Verified Expert Solution
Question
1 Approved Answer
Provide the elevations for the gatehouse taking into consideration the dimensions and design proposed in plan drawing taking into consideration the above mentioned elevation criteria.

Provide the elevations for the gatehouse taking into consideration the dimensions and design proposed in plan drawing taking into consideration the above mentioned elevation criteria. Elevations of the getehouse must illustrate the following aspects: - elevations to be drawn - front and Rear - left and Right - various hatch styles of illustrate different material - Descriptions and labels of components for undertaking of structure.
Scenario You are currently an intern at a small Draughting business and during the course of your internship you are required to understand project scope and meet the needs of the client by providing high quality Computer Aided drawings using a CAD program you are comfortable with. As part of the final quality checks, you will be evaluated on the following: Drawing Readability Drawing Scale Use of Line and Hatching styles Use of Dimensions and Labelling Uniformity of Text Heights Design Functionality General aesthetic of Drawing Outputs Use of Titleblocks You are part of a Draughting team that is producing drawing plans of a Modern Estate for Municipal approval. The week before submission the team leader requests you to design and detail the SECURITY Guardhouse for a proposed luxury estate. The Guardhouse is to be a single-story which compliments the Modern Style of the Estate aesthetics Below is an extract taken from the existing General layout plan. As an intern, design and draft a guardhouse that will fit into the allocated area allowing for the desired traffic flow. 15m 1.5m Servitude 1.5m 1.5m 1.5m Servitude Building Area for Guardhouse and Facilities 7m Inside of Estate Outside of Estate 19m 240 sq.m 1.5m 1.5m Servitude 1.5m Servitude 1.5m By completing the questions below you will be able to successfully submit drawings to Municipality for approval. Scenario You are currently an intern at a small Draughting business and during the course of your internship you are required to understand project scope and meet the needs of the client by providing high quality Computer Aided drawings using a CAD program you are comfortable with. As part of the final quality checks, you will be evaluated on the following: Drawing Readability Drawing Scale Use of Line and Hatching styles Use of Dimensions and Labelling Uniformity of Text Heights Design Functionality General aesthetic of Drawing Outputs Use of Titleblocks You are part of a Draughting team that is producing drawing plans of a Modern Estate for Municipal approval. The week before submission the team leader requests you to design and detail the SECURITY Guardhouse for a proposed luxury estate. The Guardhouse is to be a single-story which compliments the Modern Style of the Estate aesthetics Below is an extract taken from the existing General layout plan. As an intern, design and draft a guardhouse that will fit into the allocated area allowing for the desired traffic flow. 15m 1.5m Servitude 1.5m 1.5m 1.5m Servitude Building Area for Guardhouse and Facilities 7m Inside of Estate Outside of Estate 19m 240 sq.m 1.5m 1.5m Servitude 1.5m Servitude 1.5m By completing the questions below you will be able to successfully submit drawings to Municipality for approvalStep by Step Solution
There are 3 Steps involved in it
Step: 1

Get Instant Access to Expert-Tailored Solutions
See step-by-step solutions with expert insights and AI powered tools for academic success
Step: 2

Step: 3

Ace Your Homework with AI
Get the answers you need in no time with our AI-driven, step-by-step assistance
Get Started


