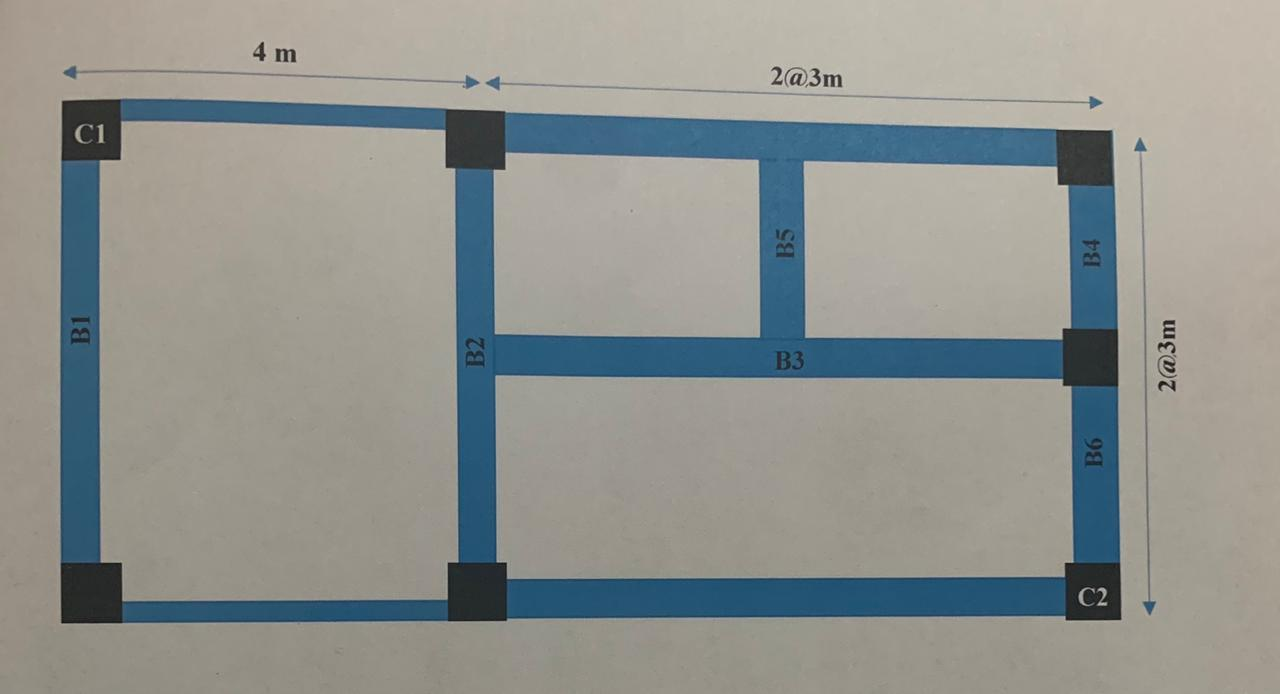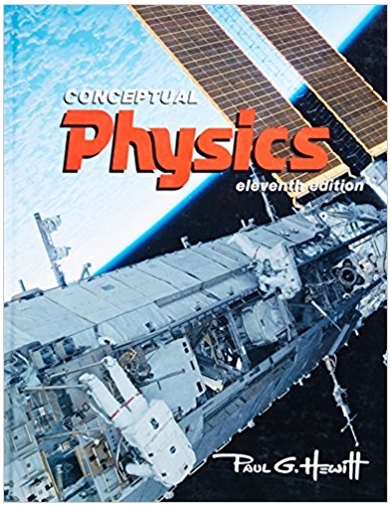Answered step by step
Verified Expert Solution
Question
1 Approved Answer
Given the floor plan and details below, please answer the requirements. The figure below shows a floor plan of a structure that is aimed


Given the floor plan and details below, please answer the requirements. The figure below shows a floor plan of a structure that is aimed for recreational uses (stadiums and arena with fixed seats). The designer suggested to use light-weight concrete as a floor fill, and terrazzo (38mm) directly on the slab which is 200 mm thick. The Dimensions of the beams are listed in the table below. ITT Beam Width (mm) Depth (mm) Length (mm) B1 200 500 6000 B2 200 500 6000 200 500 6000 4 300 450 3000 B5 300 450 3000 B6 300 400 3000 Using the ASCE live load and dead load tables, answer the following questions. 1) Draw the tributary area of beam B2. 2) Find the value of load acting on the slab. 3) Find the reactions of Beam B2. 4) Determine whether Beam B4 is a part of one-way slab or two-way slab systems. (Show calculations). 5) Find the reactions of Beam B6, and justify your answer. 6) Determine the loads that are carried by columns C1 and C2. 4 m 2@3m C1 B3 C2 B1 B5 2@3m
Step by Step Solution
★★★★★
3.45 Rating (164 Votes )
There are 3 Steps involved in it
Step: 1
CI 19 4 3 Bla 3 B3 C2 13 13 wall B8 A doading 17 Gleb Self wit 200 x24 48 Kalbor ...
Get Instant Access to Expert-Tailored Solutions
See step-by-step solutions with expert insights and AI powered tools for academic success
Step: 2

Step: 3

Ace Your Homework with AI
Get the answers you need in no time with our AI-driven, step-by-step assistance
Get Started


