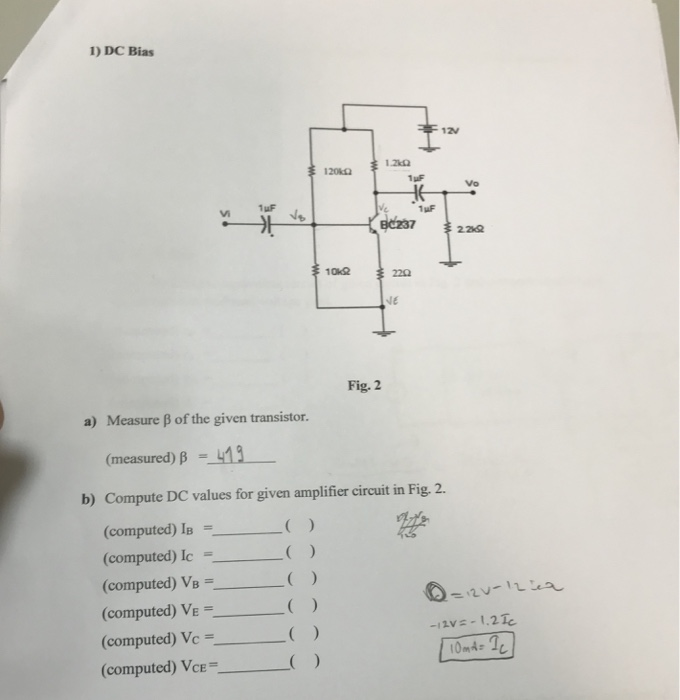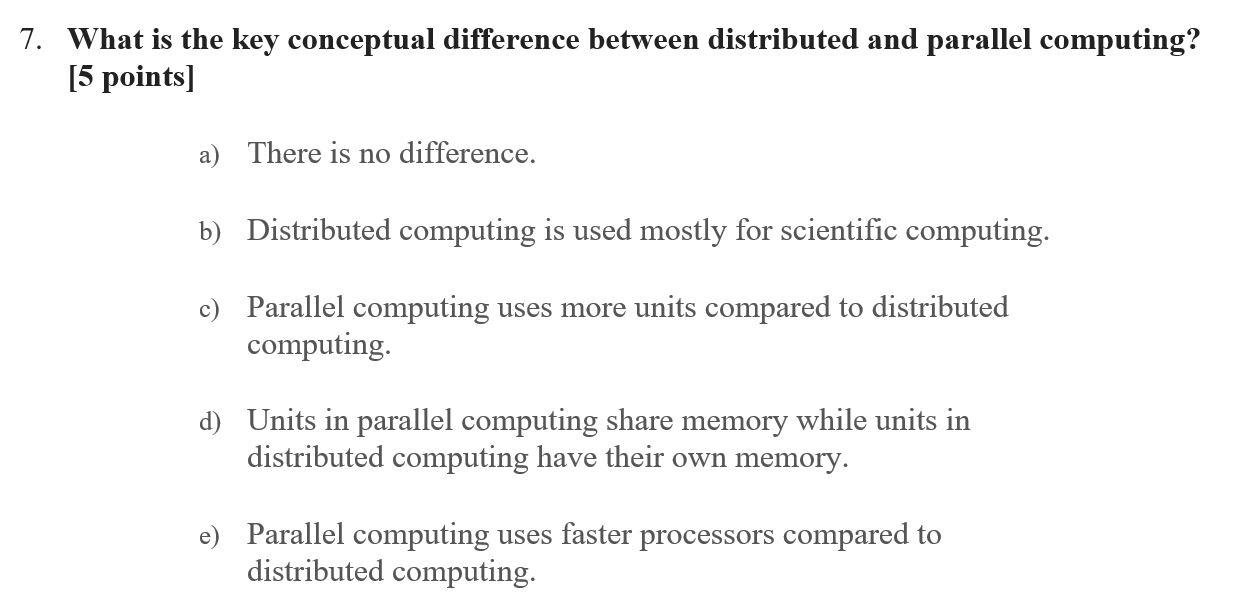Question
Question: workplace region contains staff office. Every office contains 200 square feet. Office regions can shift for various renovating cases, and various cases can have
Question: workplace region contains staff office. Every office contains 200 square feet. Office regions can shift for various renovating cases, and various cases can have different number of workplaces. - The stockroom region is the place where trucks come in and things are held until they are retired. This region incorporates the truck dock region. The area for these choices are recorded in the table beneath. - The entrance is the place where clients enter/leave the store including a region for shopping baskets and restroom offices. The square balance of the fundamental entrance is 5000 SF. The lengthy entrance will be 8500 SF complete. Each store renovating plan has an alternate blend of these areas. A rundown of these factors for each predefined case can be found beneath. Your answer ought to incorporate the capacity to substitute any of the factors, number of workplaces, levels of decorations and so forth The length and width given underneath are for the whole structure. Likewise is the area (SF) for the distribution center region, the number workplaces, truck docks, and toilets slows down. Every office is thought to be an aggregate of 200 SF. The latrine region are part the doorway area. A fundamental entrance is 5000 SF while a lengthy doorway is thought to be 8500 SF. The excess region of the structure is for promoting. Length case# 1 - Low End 2-Medium 3 - High End Length in LF for Total Building 400 450 450 Width in LF for Total Building 500 550 550 Number of Offices (200 SF each) Type of Entryway Ware-house region in SF 10000 12000 12000 Number of Truck Docks 3 4 5 #ofsetsof Merchandise Lavatory slows down Area (men/ladies) Furnishings Level 3 2 4 3 5 4 35 Basic 40 Basic 40 Extended 2. Cost Data ? Building Components Remodeling Costs To ascertain the expense of each redesigning choice utilize the rundown of part costs point by point beneath. A few things are estimated in view of the area (SF) - area of building space, a few things are valued in light of straight film (LF) - edge of the structure, and a few things are evaluated by unit, type or level. For each case you will be computing the expense of every part utilizing the amounts and valuing given. Make certain to unequivocally list every part cost as well as the complete rebuilding costs. Again make sure to plan your worksheet(s) proficiently to limit how much contributing/estimations you should include. Assuming you utilize a transitional estimations again and again (area of distribution center region, promoting region, absolute region, border and so forth), it is prescribed that you expressly show it to work on your computations. In-lab 5 2 ? ? ? ? ? ? ? Utilities (pipe, electrical, ventilation work, warming, and so on) - $45.00 per LF of outside edge divider Offices - $4500 per office incorporates dividers, floor, roof, lighting and decorations Lavatories - Lavatories are estimated as follows: ? The fundamental toilet offices incorporate one men's room and one ladies' room each with 2 slows down and 2 sinks - the cost for this set is $25,000. For each extra slow down set (one men's and one ladies' slow down) the expense increments by $5000 per set. Entrance - $100,000 each for fundamental and $150,000 for the drawn out doorway (barring toilets). Truck Docks - $15,000 each Warehouse Lighting/Electrical - $3 per SF of distribution center space Merchandise Area Furnishings CS&E 2111 There are 4 different outfitting levels for the product region including floor covers, lighting, racking, and refrigeration choices. The essential level has metal racking and 1 walkway of every one of refrigeration and cooler cases. The more upscale stores with level 4 goods will have artificial wood floors, wood racking and different walkways of refrigeration, cooler and profound freeze cases. Costs for each level are


Step by Step Solution
There are 3 Steps involved in it
Step: 1

Get Instant Access to Expert-Tailored Solutions
See step-by-step solutions with expert insights and AI powered tools for academic success
Step: 2

Step: 3

Ace Your Homework with AI
Get the answers you need in no time with our AI-driven, step-by-step assistance
Get Started


