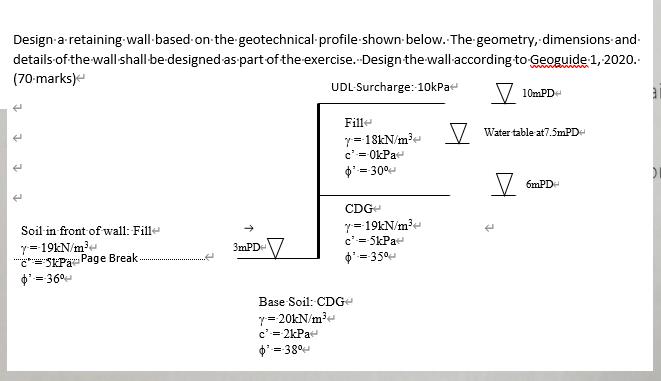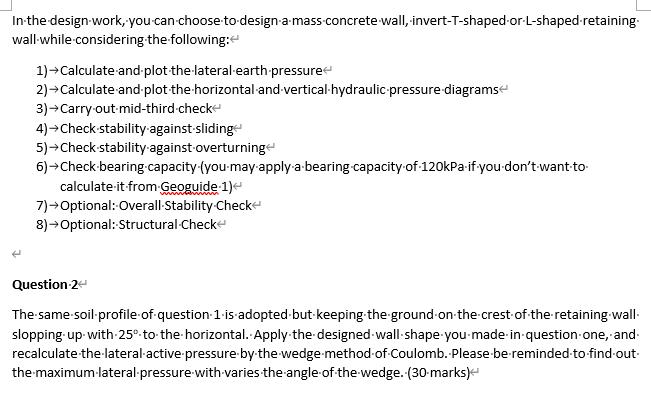Answered step by step
Verified Expert Solution
Question
1 Approved Answer
Design-a-retaining wall based on the geotechnical profile-shown below. The geometry, dimensions-and- details of the wall shall be designed as part of the exercise. Design
Design-a-retaining wall based on the geotechnical profile-shown below. The geometry, dimensions-and- details of the wall shall be designed as part of the exercise. Design the wall according to Geoguide 1, 2020.. (70-marks) UDL-Surcharge: 10kPa F ( Soil in front of wall: Fille 7 = 19kN/m SkPa Page Break $' =-36% 3mPD= Fill y=-18kN/m c = 0kPa $' = 30% CDG 7-=-19kN/m c = 5kPa $=35% Base Soil: CDG Y=20kN/m+ c = 2kPa $' = 38 Water table at7.5mPD V 10mPD 4 6mPD+ In the design work, you can choose to design-a-mass-concrete wall, invert-T-shaped-or-L-shaped-retaining. wall-while considering the following: " 1)Calculate and plot the lateral-earth-pressure 2) Calculate and plot the horizontal and vertical-hydraulic-pressure-diagrams 3)Carry-out-mid-third-check 4)Check-stability-against-sliding 5)Check-stability against overturning 6)Check-bearing capacity (you may apply a bearing capacity of 120kPa-if-you-don't-want-to- calculate it from Geoguide 1) < 7)Optional: Overall Stability Check 8)Optional: Structural Check Question 24 The same-soil-profile of question 1 is adopted but keeping the ground on the crest of the retaining wall slopping-up-with-25 to the horizontal. Apply the designed-wall-shape-you-made in question one, and recalculate the lateral-active-pressure by the wedge method of Coulomb. Please be reminded to find-out- the maximum lateral pressure with varies the angle of the wedge. (30-marks) Design-a-retaining wall based on the geotechnical profile-shown below. The geometry, dimensions-and- details of the wall shall be designed as part of the exercise. Design the wall according to Geoguide 1, 2020.. (70-marks) UDL-Surcharge: 10kPa F ( Soil in front of wall: Fille 7 = 19kN/m SkPa Page Break $' =-36% 3mPD= Fill y=-18kN/m c = 0kPa $' = 30% CDG 7-=-19kN/m c = 5kPa $=35% Base Soil: CDG Y=20kN/m+ c = 2kPa $' = 38 Water table at7.5mPD V 10mPD 4 6mPD+ In the design work, you can choose to design-a-mass-concrete wall, invert-T-shaped-or-L-shaped-retaining. wall-while considering the following: " 1)Calculate and plot the lateral-earth-pressure 2) Calculate and plot the horizontal and vertical-hydraulic-pressure-diagrams 3)Carry-out-mid-third-check 4)Check-stability-against-sliding 5)Check-stability against overturning 6)Check-bearing capacity (you may apply a bearing capacity of 120kPa-if-you-don't-want-to- calculate it from Geoguide 1) < 7)Optional: Overall Stability Check 8)Optional: Structural Check Question 24 The same-soil-profile of question 1 is adopted but keeping the ground on the crest of the retaining wall slopping-up-with-25 to the horizontal. Apply the designed-wall-shape-you-made in question one, and recalculate the lateral-active-pressure by the wedge method of Coulomb. Please be reminded to find-out- the maximum lateral pressure with varies the angle of the wedge. (30-marks)
Step by Step Solution
★★★★★
3.48 Rating (161 Votes )
There are 3 Steps involved in it
Step: 1
Designing a retaining wall based on geotechnical data requires a comprehensive geotechnical analysis Since I cant perform detailed geotechnical engineering calculations and design to the Geoguide 1 20...
Get Instant Access to Expert-Tailored Solutions
See step-by-step solutions with expert insights and AI powered tools for academic success
Step: 2

Step: 3

Ace Your Homework with AI
Get the answers you need in no time with our AI-driven, step-by-step assistance
Get Started




