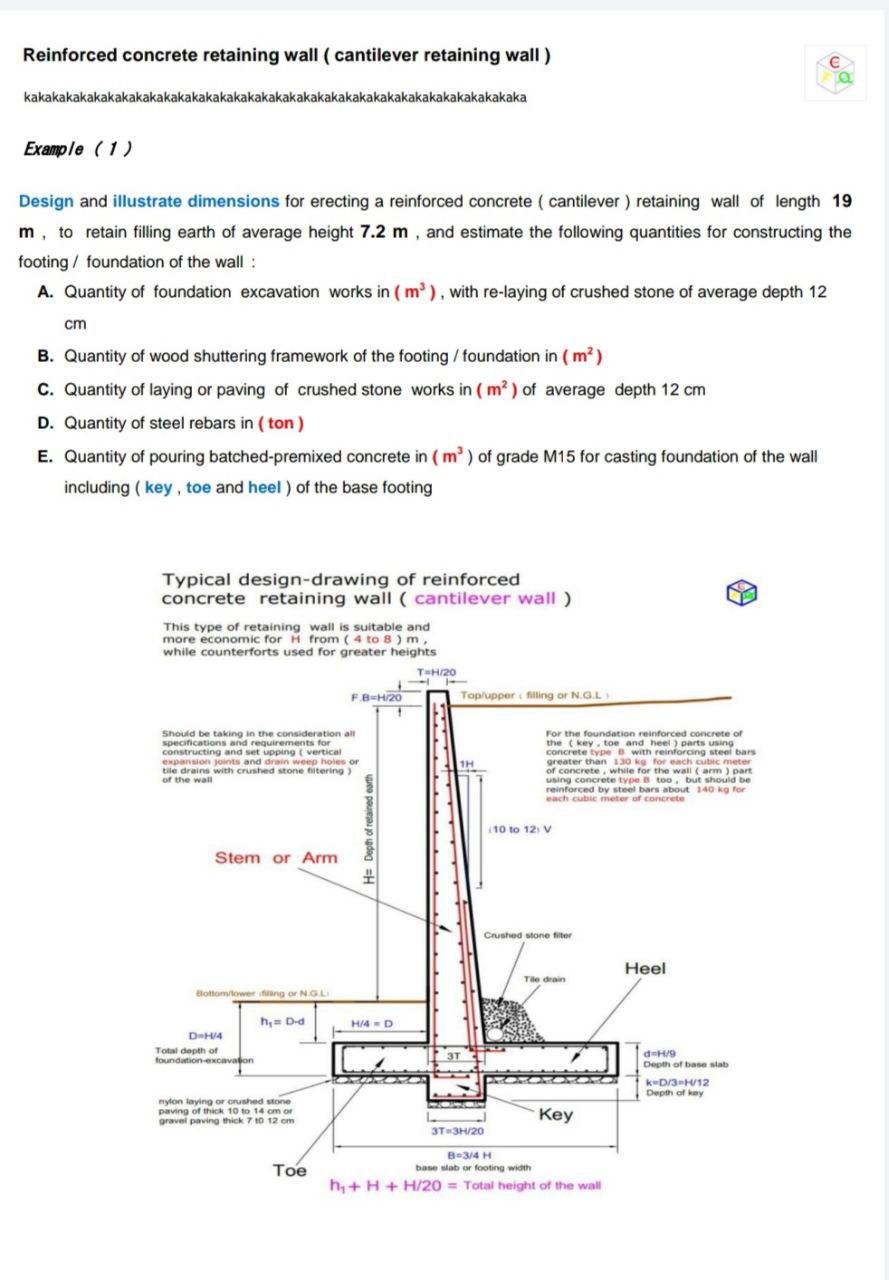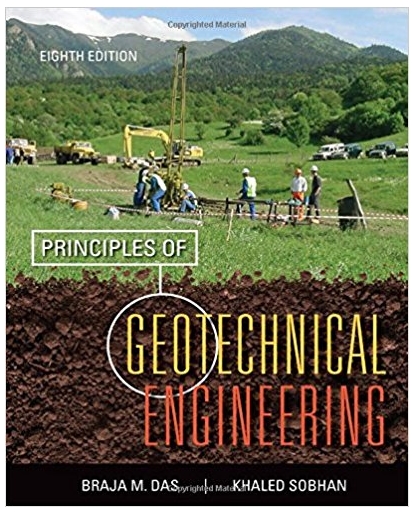Answered step by step
Verified Expert Solution
Question
1 Approved Answer
Reinforced concrete retaining wall (cantilever retaining wall) kakakakakakakakakakakakakakakakakakakakakakakakakakakakakakakakakakakaka Example (1) Design and illustrate dimensions for erecting a reinforced concrete ( cantilever ) retaining wall

Reinforced concrete retaining wall (cantilever retaining wall) kakakakakakakakakakakakakakakakakakakakakakakakakakakakakakakakakakakaka Example (1) Design and illustrate dimensions for erecting a reinforced concrete ( cantilever ) retaining wall of length 19 m, to retain filling earth of average height 7.2 m, and estimate the following quantities for constructing the footing foundation of the wall: A. Quantity of foundation excavation works in (m), with re-laying of crushed stone of average depth 12 cm B. Quantity of wood shuttering framework of the footing / foundation in (m) C. Quantity of laying or paving of crushed stone works in (m) of average depth 12 cm D. Quantity of steel rebars in (ton) E. Quantity of pouring batched-premixed concrete in (m) of grade M15 for casting foundation of the wall including (key, toe and heel) of the base footing Typical design-drawing of reinforced concrete retaining wall ( cantilever wall ) This type of retaining wall is suitable and more economic for H from (4 to 8 ) m, while counterforts used for greater heights Should be taking in the consideration all specifications and requirements for constructing and set upping (vertical expansion joints and drain weep holes or tile drains with crushed stone filtering) of the wall Stem or Arm Bottom/lower filling or N.G.L h= D-d D=H/4 Total depth of foundation-excavation nylon laying or crushed stone paving of thick 10 to 14 cm or gravel paving thick 7 10 12 cm F.B=H/20 Toe H/4 - D T=H/20 17 Top/upper filling or N.G.L 1H 31] For the foundation reinforced concrete of the (key, toe and heel) parts using concrete type B with reinforcing steel bars greater than 130 kg for each cubic meter of concrete, while for the wall (arm) part using concrete type B too, but should be reinforced by steel bars about 140 kg for each cubic meter of concrete 3T 3H/20 (10 to 12: V Crushed stone filter Tile drain Key B=3/4 H base slab or footing width h+ H+H/20= Total height of the wall Heel d=H/9 Depth of base slab k-D/3-H/12 Depth of key
Step by Step Solution
★★★★★
3.57 Rating (175 Votes )
There are 3 Steps involved in it
Step: 1
To design and estimate quantities for the construction of a reinforced concrete cantilever retaining wall well follow standard engineering practices H...
Get Instant Access to Expert-Tailored Solutions
See step-by-step solutions with expert insights and AI powered tools for academic success
Step: 2

Step: 3

Ace Your Homework with AI
Get the answers you need in no time with our AI-driven, step-by-step assistance
Get Started


