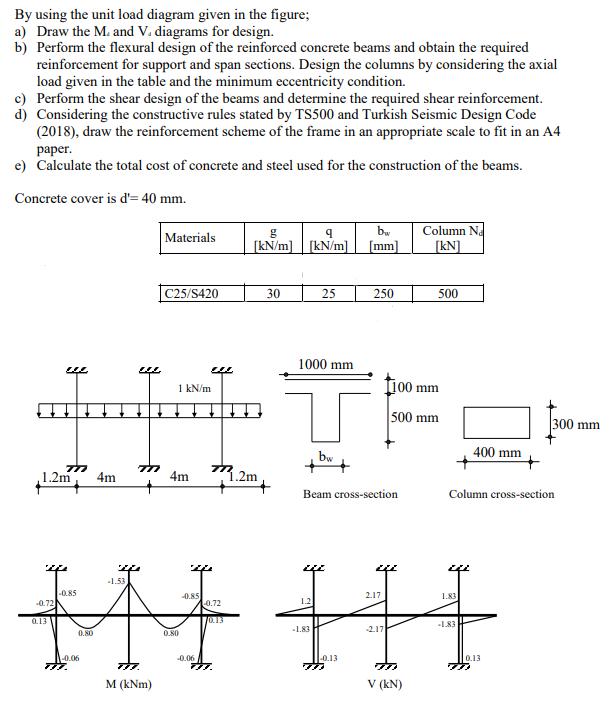Answered step by step
Verified Expert Solution
Question
1 Approved Answer
By using the unit load diagram given in the figure; a) Draw the M. and V. diagrams for design. b) Perform the flexural design

By using the unit load diagram given in the figure; a) Draw the M. and V. diagrams for design. b) Perform the flexural design of the reinforced concrete beams and obtain the required reinforcement for support and span sections. Design the columns by considering the axial load given in the table and the minimum eccentricity condition. c) Perform the shear design of the beams and determine the required shear reinforcement. d) Considering the constructive rules stated by TS500 and Turkish Seismic Design Code (2018), draw the reinforcement scheme of the frame in an appropriate scale to fit in an A4 paper. e) Calculate the total cost of concrete and steel used for the construction of the beams. Concrete cover is d'= 40 mm. 1.2m u -0.72 0.13 4m Materials C25/S420 1 kN/m w 4m 7.2m -0.85 -0.06 g bw 9 [kN/m] [kN/m] [mm] -0.72 70.13 30 25 1000 mm bw 250 -1.53 -0.85 2.17 1.2 IN HI -1.83 -2.17 0.80 0.80 -0.06 -0.13 M (kNm) V (kN) Column N [kN] Beam cross-section 500 100 mm 500 mm Column cross-section 1.83 400 mm -1.83 300 mm 0.13
Step by Step Solution
★★★★★
3.42 Rating (149 Votes )
There are 3 Steps involved in it
Step: 1
a Draw the M and V diagrams for design b Perform the flexural design of the reinforced concrete beams and obtain the required reinforcement for suppor...
Get Instant Access to Expert-Tailored Solutions
See step-by-step solutions with expert insights and AI powered tools for academic success
Step: 2

Step: 3

Ace Your Homework with AI
Get the answers you need in no time with our AI-driven, step-by-step assistance
Get Started


