Scenario: Wakefield Drawing Services is an innovative movement, created to provide professional sketching and orthographic drawing services to the local engineering community. A local
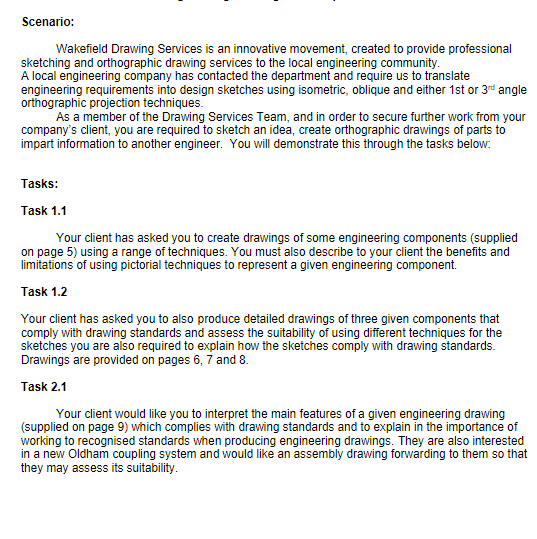
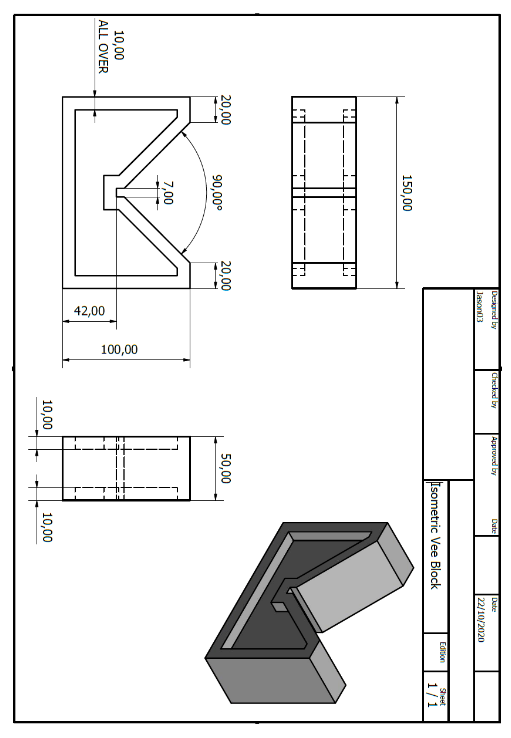
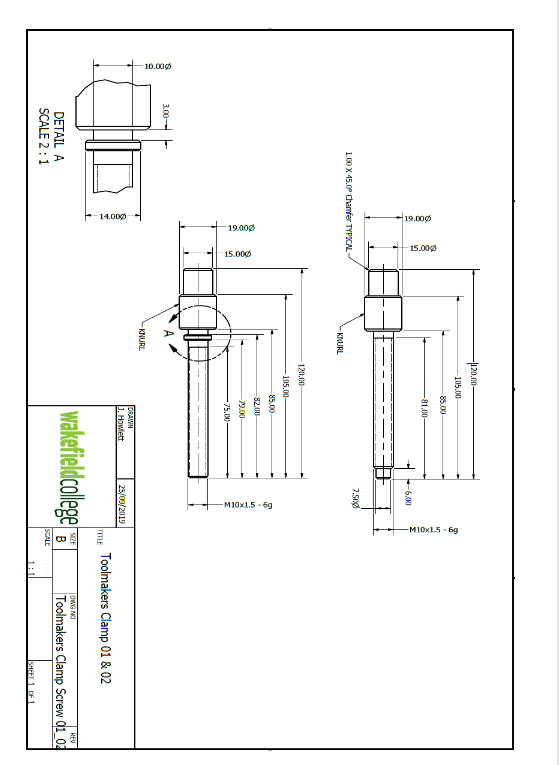
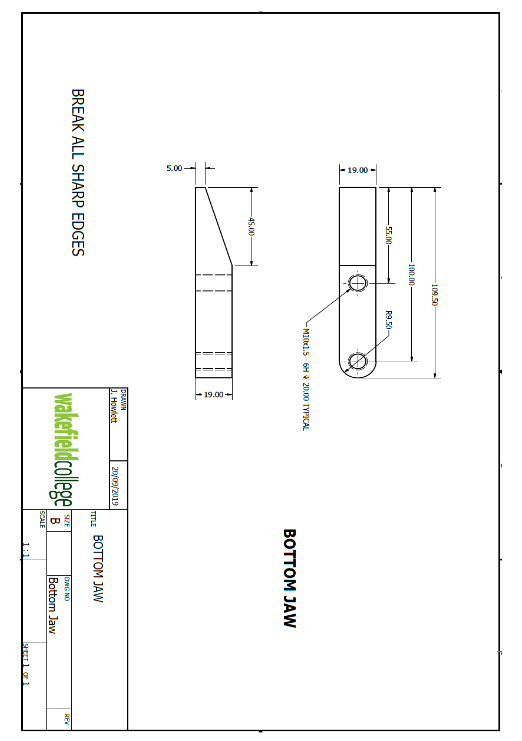
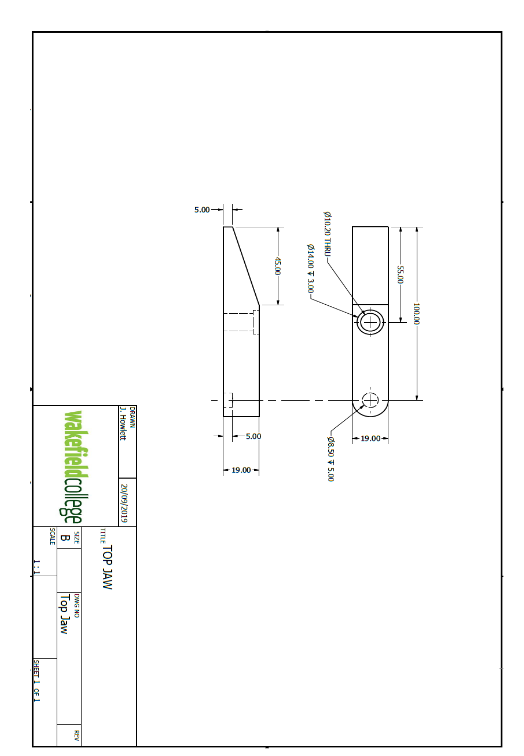
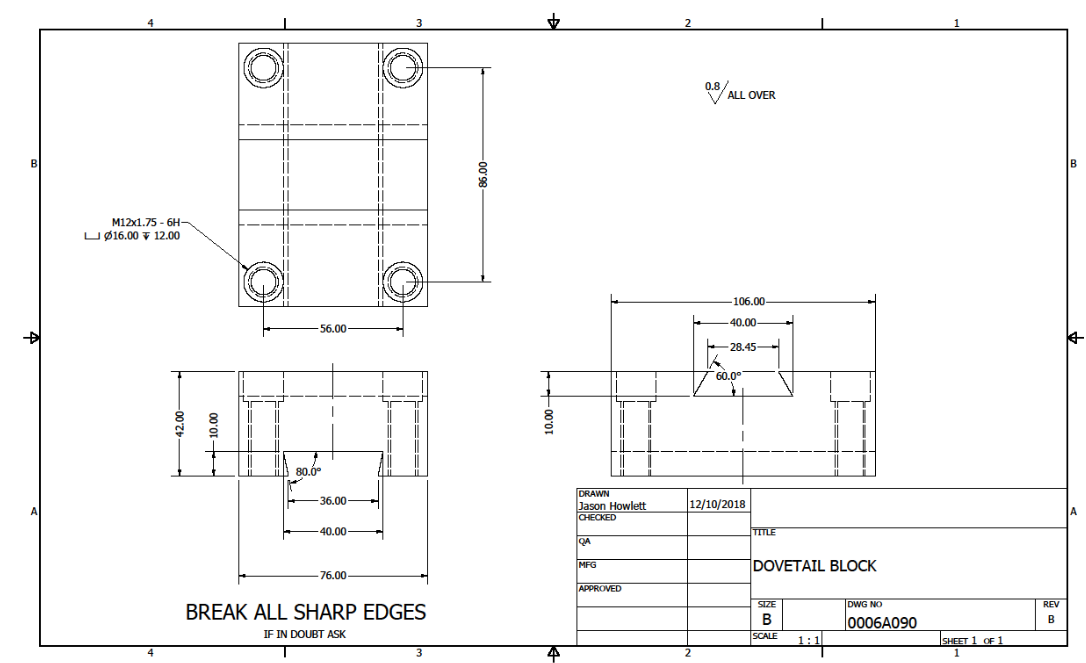
Scenario: Wakefield Drawing Services is an innovative movement, created to provide professional sketching and orthographic drawing services to the local engineering community. A local engineering company has contacted the department and require us to translate engineering requirements into design sketches using isometric, oblique and either 1st or 3rd angle orthographic projection techniques. As a member of the Drawing Services Team, and in order to secure further work from your company's client, you are required to sketch an idea, create orthographic drawings of parts to impart information to another engineer. You will demonstrate this through the tasks below: Tasks: Task 1.1 Your client has asked you to create drawings of some engineering components (supplied on page 5) using a range of techniques. You must also describe to your client the benefits and limitations of using pictorial techniques to represent a given engineering component. Task 1.2 Your client has asked you to also produce detailed drawings of three given components that comply with drawing standards and assess the suitability of using different techniques for the sketches you are also required to explain how the sketches comply with drawing standards. Drawings are provided on pages 6, 7 and 8. Task 2.1 Your client would like you to interpret the main features of a given engineering drawing (supplied on page 9) which complies with drawing standards and to explain in the importance of working to recognised standards when producing engineering drawings. They are also interested in a new Oldham coupling system and would like an assembly drawing forwarding to them so that they may assess its suitability. 10,00 ALL OVER 20,00 HH 150,00 HH Designed by Checked by Approved by Date Date Jason 13 22/10/2020 20,00 50,00 90,00 7,00 42,00 100,00 10,00 10,00 Edition Sheet Isometric Vee Block 1/1 500'01 3.00- DETAIL A SCALE 2:1 19.0005 1.00 X 45.0 Chamfer TYPICAL 14.005 19.000 15,000 15.00 KNURL 120.00 105.00- |120.00 -105.00 85.00- 82.00 -79.00- 75.00 KNURL DRAWN J. Howlett -85.00 -81.00 -6.00 -M10x1.5-69 25/09/2019 TITLE wakefieldcollege 7.500 M10x1.5-69 Toolmakers Clamp 01 & 02 SIZE DWG NO B REV Toolmakers Clamp Screw 01_04 SCALE 1:1 SHEET 1 OF 1 5.00- BREAK ALL SHARP EDGES -19.00- -45.00- 55.00- 100.00 109.50 R9.50- -M10x1.5 6H 20.00 TYPICAL ==== DRAWN 19.00- BOTTOM JAW J. Howlett 20/09/2019 BOTTOM JAW TITLE wakefieldcollege SIZE B SCALE 1:1 OWG NO Bottom Jaw REV 5.00- 100.00 55.00- 19.00- 10.20 THRU- 14.00 3.00- -8.50 5.00 45.00 - 5.00 -19.00- DRAWN J. Howlett 20/09/2019 TITLE TOP JAW wakefieldcollege SIZE DWG NO B SCALE 1:1 Top Jaw SHEET 1 OF 1 REV B M12x1.75-6H- $16.00 12.00 O -56.00 80.0 36.00- -40.00 3 4 76.00- BREAK ALL SHARP EDGES IF IN DOUBT ASK 3 10.00 - 2 0.8 ALL OVER 106.00- 40.00- 28.45- 60.0 DRAWN Jason Howlett CHECKED 12/10/2018 QA MFG APPROVED 2 TITLE DOVETAIL BLOCK SIZE B SCALE 1:1 DWG NO 0006A090 REV B SHEET 1 OF 1 1 B
Step by Step Solution
There are 3 Steps involved in it
Step: 1
Solutions Step 1 To solve this problem we need to follow the steps below 1 Calculate the total cost ...
See step-by-step solutions with expert insights and AI powered tools for academic success
Step: 2

Step: 3

Ace Your Homework with AI
Get the answers you need in no time with our AI-driven, step-by-step assistance
Get Started


