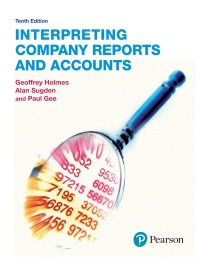
Scope: Using plans and specifications provided to you, come up with a design concept and do a preliminary design for your project. For this, you will need: -To calculate loading: both environmental and dead and live loads. This will produce both vertical and lateral loading on the structure in all three planes (x, y, z). -To come up with a framing plan. This plan must capable of supporting the structure vertically (up and down), laterally (left and right), and longitudinally (front and back). Time permitting, one or two connection designs will also be included. Some of this framing is defined below in the "Project Specifics" section. -Present your results and rationalization for your calculations and plans to the "customer" (myself). Project Specifics: Building Geometry/Layout: -100'-0" wide by 200-0" long. -25'-0" tall at eave. -Gable (double slope) roof at 0.5/12 pitch. -Primary frames are 25'-0" on center (0.c.). Frames at endwalls have 25'-0" O.C. post spacing. Interior frames have one column located at 50'-0". Endwall frames are braced frames; interior frames are rigid frames. Longitudinal lateral force resisting system is to be braced frames. -Tension only rods or cables to be used for braced end frames and longitudinal lateral force resisting system. Building Loading: - Use International Building Code 2015 Edition. (This will reference ASCE 7-10 loading specification and AISC 14th Edition.) -Assume a Risk Category of II. -Dead Weight of panels and secondary framing is approximately 2.5 psf. -Roof Live Load is 20 psf and is reducible per building code. ("How is a load reducible?") - Collateral load is 5 psf. (What is a "collateral load?" Great question!) -Wind speed is 115 mph. Wind Exposure = C. Building is classified as "enclosed." Assume a topographic factor of 1.0. -Ground snow is 20 psf. Building is partially exposed and unheated. Scope: Using plans and specifications provided to you, come up with a design concept and do a preliminary design for your project. For this, you will need: -To calculate loading: both environmental and dead and live loads. This will produce both vertical and lateral loading on the structure in all three planes (x, y, z). -To come up with a framing plan. This plan must capable of supporting the structure vertically (up and down), laterally (left and right), and longitudinally (front and back). Time permitting, one or two connection designs will also be included. Some of this framing is defined below in the "Project Specifics" section. -Present your results and rationalization for your calculations and plans to the "customer" (myself). Project Specifics: Building Geometry/Layout: -100'-0" wide by 200-0" long. -25'-0" tall at eave. -Gable (double slope) roof at 0.5/12 pitch. -Primary frames are 25'-0" on center (0.c.). Frames at endwalls have 25'-0" O.C. post spacing. Interior frames have one column located at 50'-0". Endwall frames are braced frames; interior frames are rigid frames. Longitudinal lateral force resisting system is to be braced frames. -Tension only rods or cables to be used for braced end frames and longitudinal lateral force resisting system. Building Loading: - Use International Building Code 2015 Edition. (This will reference ASCE 7-10 loading specification and AISC 14th Edition.) -Assume a Risk Category of II. -Dead Weight of panels and secondary framing is approximately 2.5 psf. -Roof Live Load is 20 psf and is reducible per building code. ("How is a load reducible?") - Collateral load is 5 psf. (What is a "collateral load?" Great question!) -Wind speed is 115 mph. Wind Exposure = C. Building is classified as "enclosed." Assume a topographic factor of 1.0. -Ground snow is 20 psf. Building is partially exposed and unheated







