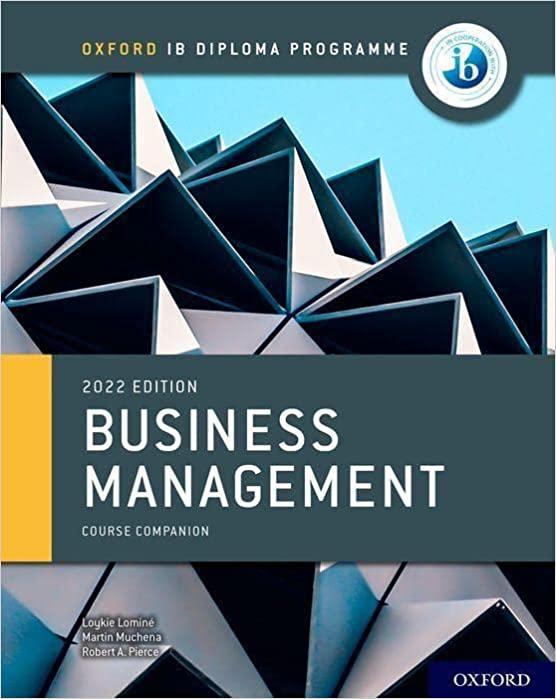Answered step by step
Verified Expert Solution
Question
1 Approved Answer
Task 1 - Services This Assessment task relates to the following Project: Project 3 Factory Complex Job Address: 7 Layland Way, Banksia, NSW Job Title:
Task 1 - Services
This Assessment task relates to the following Project:
Project 3 Factory Complex
Job Address: 7 Layland Way, Banksia, NSW
Job Title: Proposed Factory Units and Office Space
Client: Tasmegs Development Pty Ltd
Architect: Olympic Designs, 55 Olympic Parade, Homebush, NSW 2140
- Allowance for services - study the floor plans for this project. Clearly indicate on the plan of units 2 & 3 (Dwg no. CC-8A), where penetrations in the ground slab (or other allowance, e.g. wall chasing) would likely be required to allow for:
- hot and cold water supply
- wastewater
Step by Step Solution
There are 3 Steps involved in it
Step: 1

Get Instant Access to Expert-Tailored Solutions
See step-by-step solutions with expert insights and AI powered tools for academic success
Step: 2

Step: 3

Ace Your Homework with AI
Get the answers you need in no time with our AI-driven, step-by-step assistance
Get Started


