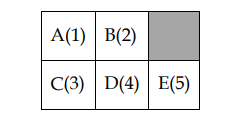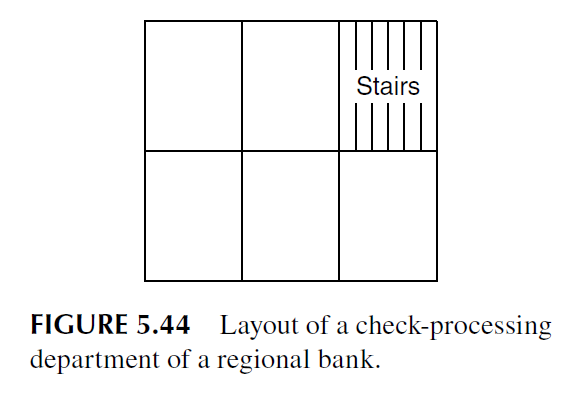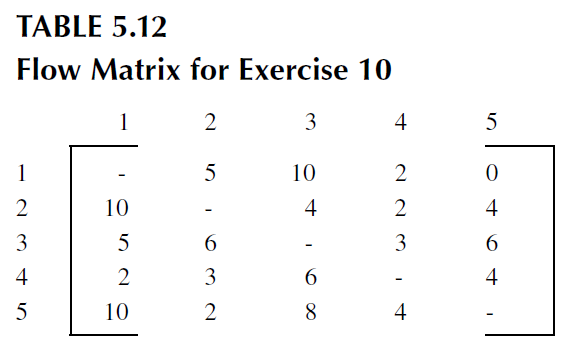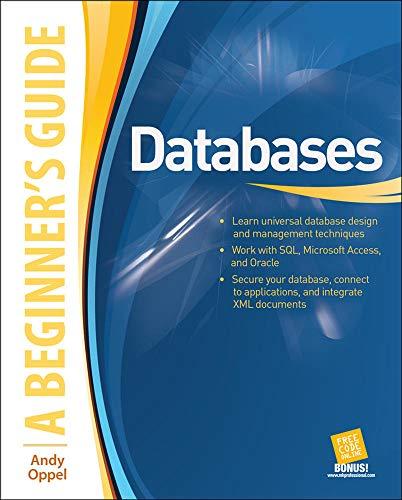Question
The check-processing department of a regional bank has fi ve square offi ces each requiring 49 m2 of space. These fi ve offi ces are
The check-processing department of a regional bank has fi ve square offi ces each requiring 49 m2 of space. These fi ve offi ces are to be housed on the third fl oor of the banks office at State College, Pennsylvania. Stairs located in one corner of the building occupy 49 m2 of space (see Figure 5.44). The floor area available for the offices (and stairways) is 14 m 21m. Given the matrix in Table 5.12, which shows the traffic information between each pair of departments, develop a layout using the greedy and steepest-descent versions of the 2-opt algorithms. You may use any available software for this purpose.
Hint : Improve the initial layout shown below by using the complete (non-greedy) 2-opt algorithm. The numbers in parentheses indicate the location. To reduce calculation load, assume the dimensions of all departments are 1*1 and the dimensions of the entire floor is 2*3 (divide given values in the problem by 7). Use rectilinear distance. Since this algorithm requires a lot of calculations, stop it after the first round of exchange (i.e. run Step 2 in the 2-opt algorithm once and skip Step 3) and provide the best layout at the moment (i.e. only one pair is exchanged from the initial layout). And then explain the remaining steps required to find the best layout design. 


Step by Step Solution
There are 3 Steps involved in it
Step: 1

Get Instant Access to Expert-Tailored Solutions
See step-by-step solutions with expert insights and AI powered tools for academic success
Step: 2

Step: 3

Ace Your Homework with AI
Get the answers you need in no time with our AI-driven, step-by-step assistance
Get Started


