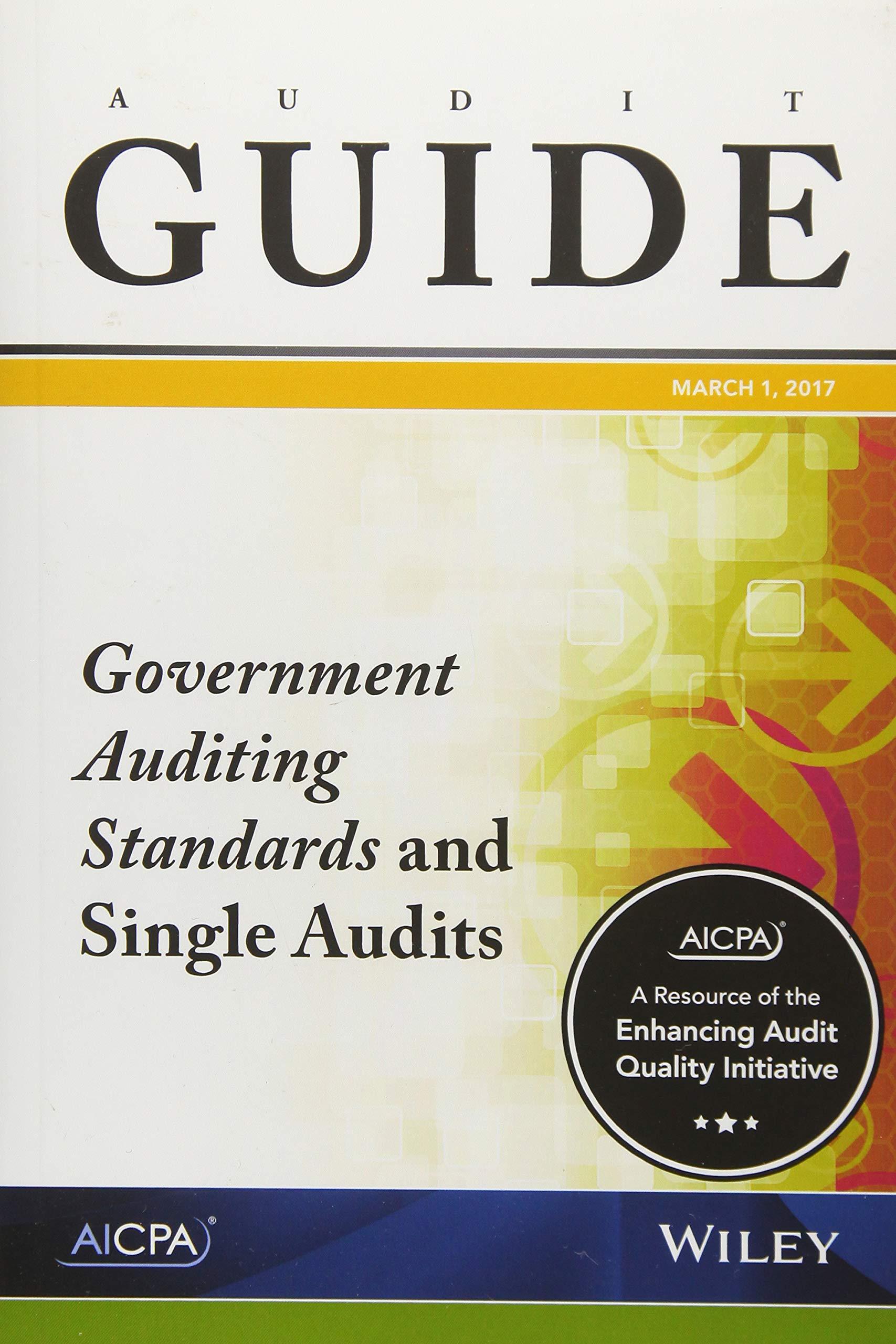

The deck is to be designed for a live-load equivalent to the Medium Duty uniform load per ASCE 37-14. For the purpose of this exam, the only Material Deadloads that you shall consider is the Deck Boards which consists of 1"-thick composite decking board (Trex or equivalent) - you may ignore the gap/spacing between the boards. And note, please assume that the self-weights of the joists, beams and posts are negligible. You may also assume that the edge/front/trim joists are negligible. Lastly, ignore any small overhang of the deck boards, joists and beams (i.e. assume they stop at their respective supports.) Q2. What is the design pressure (live-load plus deck board dead-load)? Q3. Determine the controlling (maximum) shear for a typical joist. For this question, you may assume that the joist is simply supported with a span of 8 ft as shown (i.e. NOT continuous across the center beam). All joists will be of the same size. Q4. Determine the controlling (maximum) bending moment for a typical 12-ft long beam. All beams shall be of the same size. Q5. Determine the controlling (maximum) axial load for a typical post. All posts shall be of the same size. Wall plate: install with 10mm gap (min) between timber and property Deck boards: Lay with fall of approx 1:100. Leave space of 6 - 8mm max between boards Joist hangers Edge joist Foundation: Surface mounted on concrete pier or embedded in ground 81 Front or trim joist 14-09 TYP D Posts: Use strngth graded timber treated to the correct standard (Use Class 4) for ground contacte Joists: Spacing and span based on size and strength class. Do not cantilever more than 25% of span 12? 8'0" Beam: typical beam assembly bolted to post for a deck under 600mm in height The deck is to be designed for a live-load equivalent to the Medium Duty uniform load per ASCE 37-14. For the purpose of this exam, the only Material Deadloads that you shall consider is the Deck Boards which consists of 1"-thick composite decking board (Trex or equivalent) - you may ignore the gap/spacing between the boards. And note, please assume that the self-weights of the joists, beams and posts are negligible. You may also assume that the edge/front/trim joists are negligible. Lastly, ignore any small overhang of the deck boards, joists and beams (i.e. assume they stop at their respective supports.) Q2. What is the design pressure (live-load plus deck board dead-load)? Q3. Determine the controlling (maximum) shear for a typical joist. For this question, you may assume that the joist is simply supported with a span of 8 ft as shown (i.e. NOT continuous across the center beam). All joists will be of the same size. Q4. Determine the controlling (maximum) bending moment for a typical 12-ft long beam. All beams shall be of the same size. Q5. Determine the controlling (maximum) axial load for a typical post. All posts shall be of the same size. Wall plate: install with 10mm gap (min) between timber and property Deck boards: Lay with fall of approx 1:100. Leave space of 6 - 8mm max between boards Joist hangers Edge joist Foundation: Surface mounted on concrete pier or embedded in ground 81 Front or trim joist 14-09 TYP D Posts: Use strngth graded timber treated to the correct standard (Use Class 4) for ground contacte Joists: Spacing and span based on size and strength class. Do not cantilever more than 25% of span 12? 8'0" Beam: typical beam assembly bolted to post for a deck under 600mm in height








