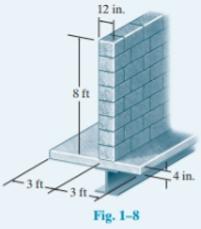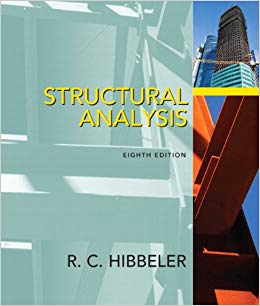Question
The floor beam in Fig. 1-8 is used to support the 6-ft width of a lightweight plain concrete slab having a thickness of 4


The floor beam in Fig. 1-8 is used to support the 6-ft width of a lightweight plain concrete slab having a thickness of 4 in. The slab serves as a portion of the ceiling for the floor below, and therefore its bottom is coated with plaster. Furthermore, an 8-ft-high, 12-in.-thick lightweight solid concrete block wall is directly over the top flange of the beam. Determine the loading on the beam measured per foot of length of the beam.
Step by Step Solution
3.46 Rating (159 Votes )
There are 3 Steps involved in it
Step: 1
The detailed ...
Get Instant Access to Expert-Tailored Solutions
See step-by-step solutions with expert insights and AI powered tools for academic success
Step: 2

Step: 3

Ace Your Homework with AI
Get the answers you need in no time with our AI-driven, step-by-step assistance
Get StartedRecommended Textbook for
Structural Analysis
Authors: Russell C. Hibbeler
8th Edition
132570534, 013257053X, 978-0132570534
Students also viewed these Civil Engineering questions
Question
Answered: 1 week ago
Question
Answered: 1 week ago
Question
Answered: 1 week ago
Question
Answered: 1 week ago
Question
Answered: 1 week ago
Question
Answered: 1 week ago
Question
Answered: 1 week ago
Question
Answered: 1 week ago
Question
Answered: 1 week ago
Question
Answered: 1 week ago
Question
Answered: 1 week ago
Question
Answered: 1 week ago
Question
Answered: 1 week ago
Question
Answered: 1 week ago
Question
Answered: 1 week ago
Question
Answered: 1 week ago
Question
Answered: 1 week ago
Question
Answered: 1 week ago
Question
Answered: 1 week ago
Question
Answered: 1 week ago
Question
Answered: 1 week ago
View Answer in SolutionInn App



