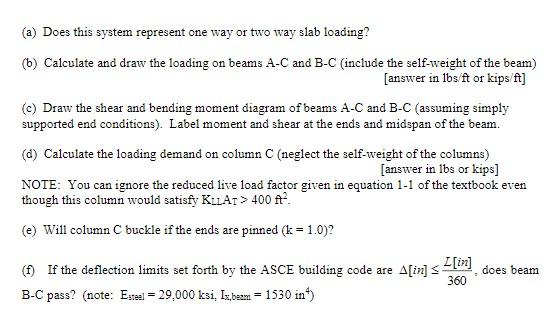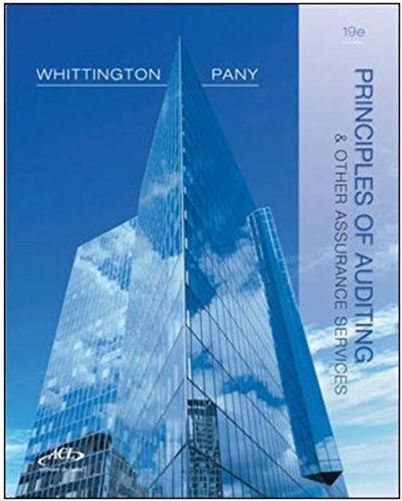Answered step by step
Verified Expert Solution
Question
1 Approved Answer
The following is a floor plan for a 1200 s ft reading room in a library (you can find the loading from the ASCE


The following is a floor plan for a 1200 s ft reading room in a library (you can find the loading from the ASCE building load handout). The concrete columns are 25 fi in length and have an elastic modulus (E) of 3370 kai. The concrete slab (y = 150 pcf) is 7 inches thick. The beams which are directly supported by the columns are steel W18x86 sections. NOTE: Clearly the floor plan below is not drawn to scale. B W18x86 w18x86 Wi8x86 30 ft W18x86 Wi8:36 30 ft wi8x86 10 ft 10 ft 12" 8" Column C (a) Does this system represent one way or two way slab loading? (b) Calculate and draw the loading on beams A-C and B-C (include the self-weight of the beam) [answer in Ibs/ft or kips/ft] (c) Draw the shear and bending moment diagram of beams A-C and B-C (assuming simply supported end conditions). Label moment and shear at the ends and midspan of the beam. (d) Calculate the loading demand on column C (neglect the self-weight of the columns) [answer in Ibs or kips] NOTE: You can ignore the reduced live load factor given in equation 1-1 of the textbook even though this column would satisfy KLLAT > 400 ft. (e) Will column C buckle if the ends are pinned (k = 1.0)? () If the deflection limits set forth by the ASCE building code are A[in] < 360 does beam B-C pass? (note: Exel = 29,000 ksi, Ibam = 1530 in)
Step by Step Solution
★★★★★
3.43 Rating (162 Votes )
There are 3 Steps involved in it
Step: 1

Get Instant Access to Expert-Tailored Solutions
See step-by-step solutions with expert insights and AI powered tools for academic success
Step: 2

Step: 3

Ace Your Homework with AI
Get the answers you need in no time with our AI-driven, step-by-step assistance
Get Started


