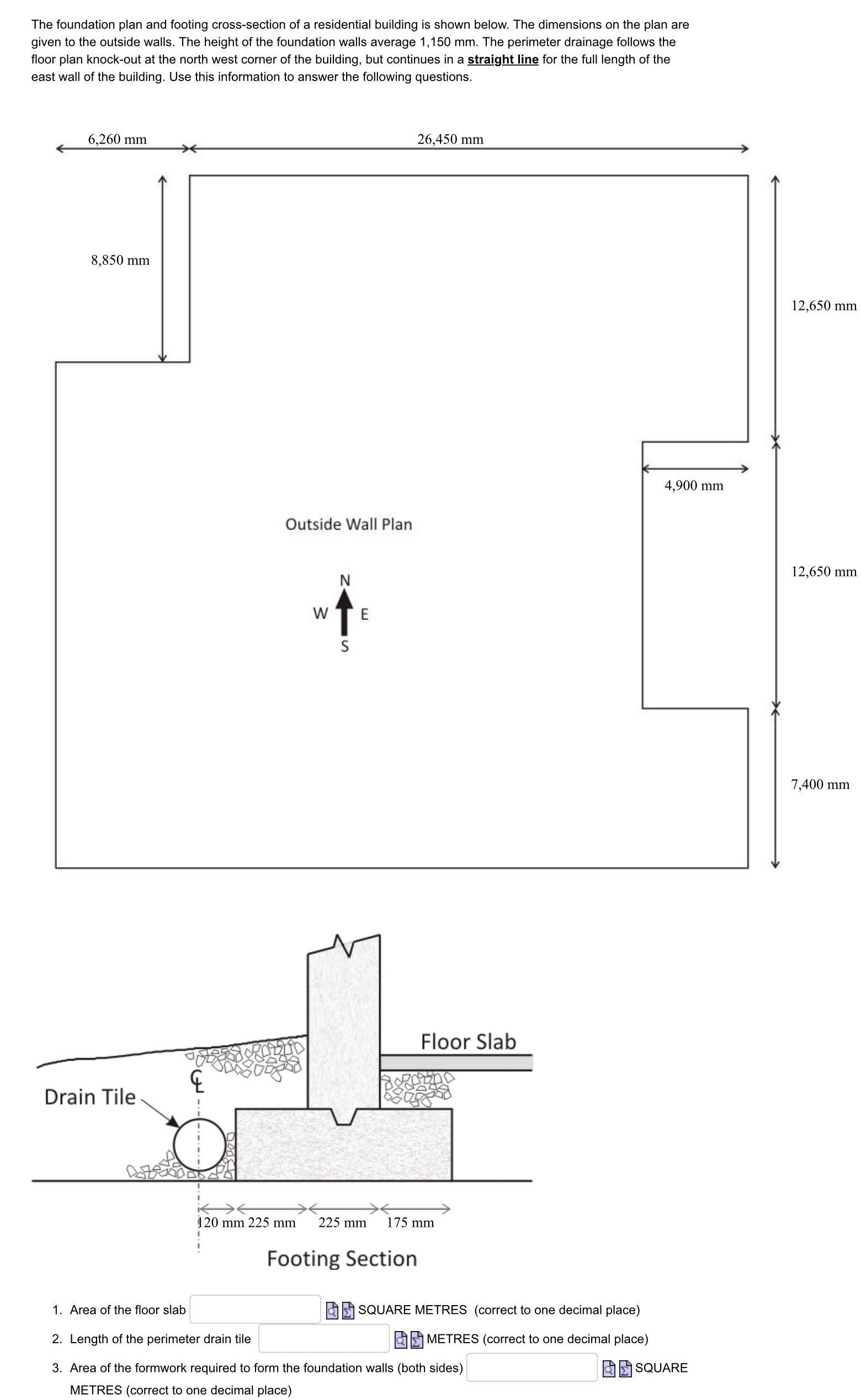Answered step by step
Verified Expert Solution
Question
1 Approved Answer
The foundation plan and footing cross-section of a residential building is shown below. The dimensions on the plan are given to the outside walls.

The foundation plan and footing cross-section of a residential building is shown below. The dimensions on the plan are given to the outside walls. The height of the foundation walls average 1,150 mm. The perimeter drainage follows the floor plan knock-out at the north west corner of the building, but continues in a straight line for the full length of the east wall of the building. Use this information to answer the following questions. 6,260 mm 8,850 mm Drain Tile 26,450 mm 4,900 mm Outside Wall Plan N W E S Floor Slab 120 mm 225 mm 225 mm 175 mm Footing Section SQUARE METRES (correct to one decimal place) 1. Area of the floor slab 2. Length of the perimeter drain tile METRES (correct to one decimal place) 3. Area of the formwork required to form the foundation walls (both sides) METRES (correct to one decimal place) SQUARE 12,650 mm 12,650 mm 7,400 mm
Step by Step Solution
There are 3 Steps involved in it
Step: 1

Get Instant Access to Expert-Tailored Solutions
See step-by-step solutions with expert insights and AI powered tools for academic success
Step: 2

Step: 3

Ace Your Homework with AI
Get the answers you need in no time with our AI-driven, step-by-step assistance
Get Started


