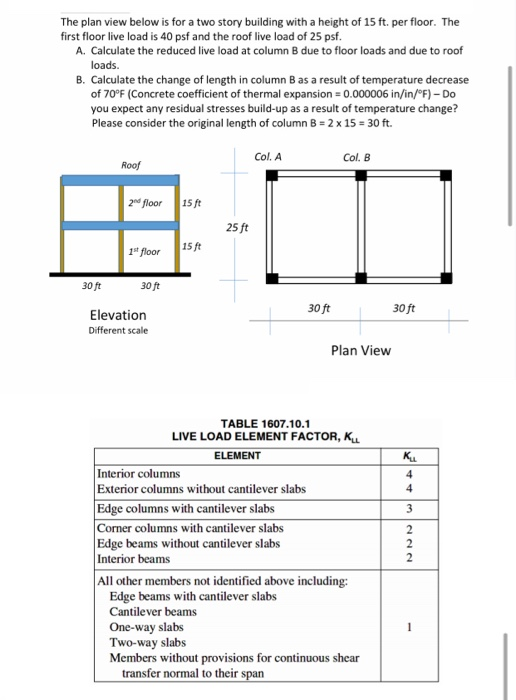Answered step by step
Verified Expert Solution
Question
1 Approved Answer
The plan view below is for a two story building with a height of 15 ft. per floor. The first floor live load is

The plan view below is for a two story building with a height of 15 ft. per floor. The first floor live load is 40 psf and the roof live load of 25 psf. A. Calculate the reduced live load at column B due to floor loads and due to roof loads. B. Calculate the change of length in column B as a result of temperature decrease of 70F (Concrete coefficient of thermal expansion = 0.000006 in/in/"F) Do you expect any residual stresses build-up as a result of temperature change? Please consider the original length of column B = 2 x 15 = 30 ft. Col. A Col. B Roof 2nd floor 15 ft 25 ft 15 ft 14 floor 30 ft 30 ft 30 ft 30 ft Elevation Different scale Plan View TABLE 1607.10.1 LIVE LOAD ELEMENT FACTOR, K ELEMENT KL Interior columns Exterior columns without cantilever slabs Edge columns with cantilever slabs Corner columns with cantilever slabs Edge beams without cantilever slabs Interior beams 4 4 3 All other members not identified above including: Edge beams with cantilever slabs Cantilever beams One-way slabs Two-way slabs Members without provisions for continuous shear transfer normal to their span
Step by Step Solution
★★★★★
3.27 Rating (147 Votes )
There are 3 Steps involved in it
Step: 1
Answer Explanation Solution Lel A lol B Ar fore Molumy 30 ft Lue Jo...
Get Instant Access to Expert-Tailored Solutions
See step-by-step solutions with expert insights and AI powered tools for academic success
Step: 2

Step: 3

Ace Your Homework with AI
Get the answers you need in no time with our AI-driven, step-by-step assistance
Get Started


