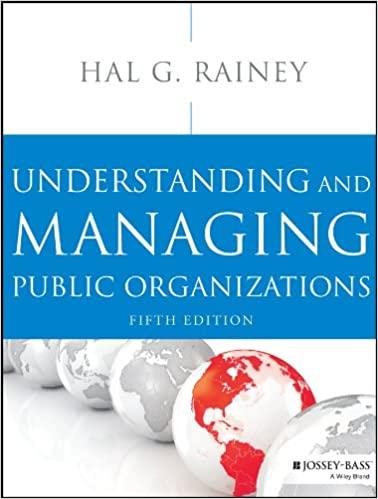Question
The Production area is being rearraged to accommodate a new product line. One of the custom fabrication shops the company has, must be moved to
The Production area is being rearraged to accommodate a new product line. One of the custom fabrication shops the company has, must be moved to another area. The area designated for this custom fabrication shop is an old storage area that is no longer needed. The room is 20 ft. by 30 ft. The door to the area is capable of being moved to any wall as it is a free standing structure within the factory. Buzz and Gus are skilled fabricators and need desk/office areas for fine finish work on the custom pieces produced. Each need approximately 100 sq. ft. of office/desk area. There are 4 specialized machines that have to go into this room, each with its own space requirements. The LIN-3, XR-47, and HR-TC each need 60 sq. ft., and the ST-21 needs 80 sq. ft. Assume every person and machine space has one dimension that is 10 ft. Buzz and Gus are each experts at different machines and do more work on some of the machines. Because they can also be doing other tasks while the machines are working as long as they are still able to keep an eye on them, they need to be near certain machines. The following is the relationship diagram composed by the facilities intern after talking to Buzz and Gus.

Drawing is easy to read and neatly sketched.
Each machine and operator has the appropriate space allocated including appriapriate aisleways.
All necessary and important items from the relationship diagram are addressed.
Step by Step Solution
There are 3 Steps involved in it
Step: 1

Get Instant Access to Expert-Tailored Solutions
See step-by-step solutions with expert insights and AI powered tools for academic success
Step: 2

Step: 3

Ace Your Homework with AI
Get the answers you need in no time with our AI-driven, step-by-step assistance
Get Started


