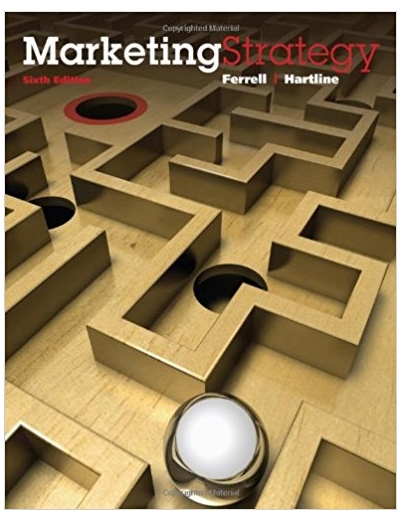Answered step by step
Verified Expert Solution
Question
1 Approved Answer
Question 21 What should you pay attention to when learning AutoCAD? Tool Icons OA. OB. OC. OD. The Command Line The Title Bar The
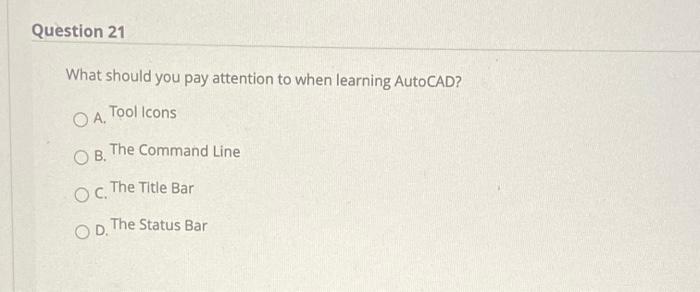
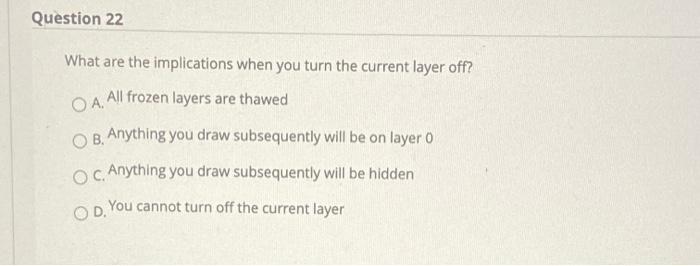

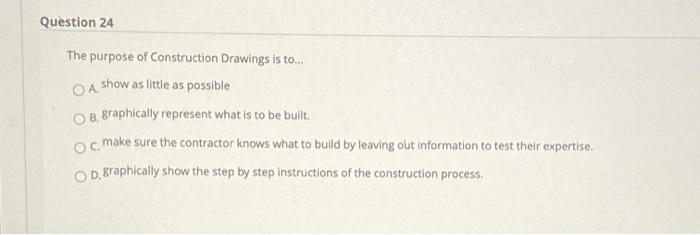
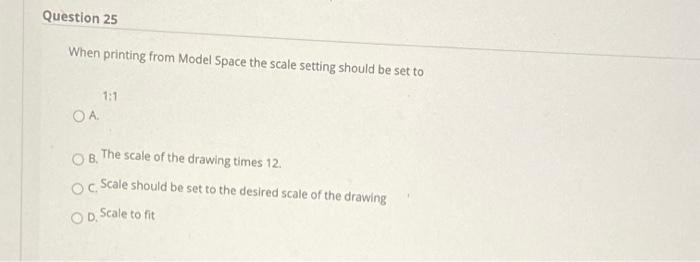

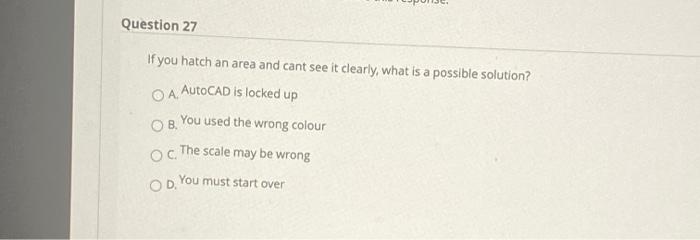

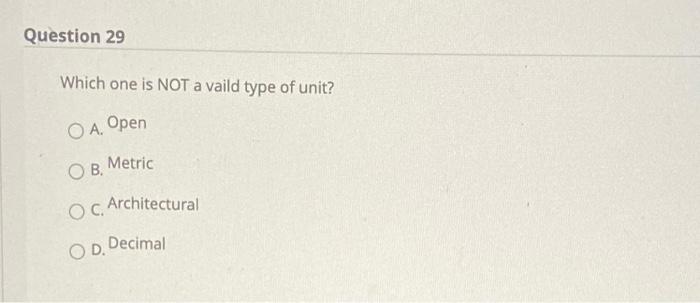

Question 21 What should you pay attention to when learning AutoCAD? Tool Icons OA. OB. OC. OD. The Command Line The Title Bar The Status Bar Question 22 What are the implications when you turn the current layer off? OA. All frozen layers are thawed OB. Anything you draw subsequently will be on layer 0 Oc. Anything you draw subsequently will be hidden You cannot turn off the current layer OD. Question 23 When drawing Constructions Drawings OA It doesn't matter what dimensions or annotations is on the drawings, the contractor will build whatever they want anyway. Dimensions and annotation are not important. 1 points Save Answer OR Oc we should provide as much dimensions and annotation as possible to accurately describe the design intent. OD we should provide as little dimensions and annotation as possible so that responsibility is on the contractor to scale the drawings and figure out what needs to be built. Question 24 The purpose of Construction Drawings is to... show as little as possible OA OB. graphically represent what is to be built. OC make sure the contractor knows what to build by leaving out information to test their expertise. OD, graphically show the step by step instructions of the construction process. Question 25 When printing from Model Space the scale setting should be set to OA. 1:1 The scale of the drawing times 12. OB. OC Scale should be set to the desired scale of the drawing OD. Scale to fit Question 26 Why should you use the Zoom tools? To view the drawing larger so you can be more accurate and see more detail OA OB. So you don't have to squint OCZooming in makes AutoCad create more details so you don't have to OD. All the answers Question 27 If you hatch an area and cant see it clearly, what is a possible solution? OA, AutoCAD is locked up OB. OC OD. You used the wrong colour The scale may be wrong You must start over Question 28 the command to check or change the units of a drawing is Question 29 Which one is NOT a vaild type of unit? OA. Open Metric OB. OC. OD. Decimal Architectural Question 30 On the standard sheet numbering structure the Letter corresponds to what (the "A" in sheet A101 or the "P" in sheet P101 etc.). OA. Drawings are labeled A for All drawings, P for Partial, E for Elite. OB. The firsts letter stands for the discipline of the drawings. The first letter stands for the person who drew the drawing OC Sheets are labeled in Alphabetical order. OD.
Step by Step Solution
★★★★★
3.39 Rating (155 Votes )
There are 3 Steps involved in it
Step: 1
Solution 21 Option B is the correct answer Explanation The Command Line needs more attention while learning AutoCAD as it is the index of all commands ...
Get Instant Access to Expert-Tailored Solutions
See step-by-step solutions with expert insights and AI powered tools for academic success
Step: 2

Step: 3

Ace Your Homework with AI
Get the answers you need in no time with our AI-driven, step-by-step assistance
Get Started


