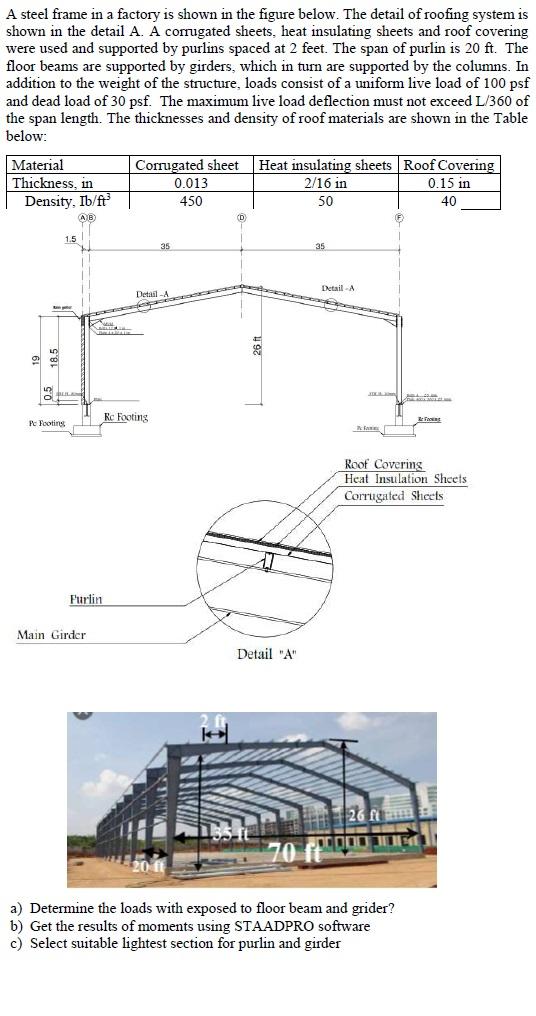Answered step by step
Verified Expert Solution
Question
1 Approved Answer
Use AISC Tables to solve: A steel frame in a factory is shown in the figure below. The detail of roofing system is shown in
Use AISC Tables to solve:

A steel frame in a factory is shown in the figure below. The detail of roofing system is shown in the detail A. A corrugated sheets, heat insulating sheets and roof covering were used and supported by purlins spaced at 2 feet. The span of purlin is 20 ft. The floor beams are supported by girders, which in turn are supported by the columns. In addition to the weight of the structure, loads consist of a uniform live load of 100 psf and dead load of 30 psf. The maximum live load deflection must not exceed L/360 of the span length. The thicknesses and density of roof materials are shown in the Table below: Material Thickness, in Density, Ib/ft |Corrugated sheet Heat insulating sheets Roof Covering 2/16 in 0.013 0.15 in 450 50 40 AB (D 15 35 35 Detail -A Detail -A J L Rc Footing Pe Footing fan Roof Covering Heat Insulation Sheets Corrugated Sheets Furlin Main Girder Detail "A" 26 ft a) Determine the loads with exposed to floor beam and grider? b) Get the results of moments using STAADPRO software c) Select suitable lightest section for purlin and girder
Step by Step Solution
★★★★★
3.45 Rating (155 Votes )
There are 3 Steps involved in it
Step: 1
1 Given Dead Load 30psf and live load 130 psf Corrugated Sheet weigh...
Get Instant Access to Expert-Tailored Solutions
See step-by-step solutions with expert insights and AI powered tools for academic success
Step: 2

Step: 3

Ace Your Homework with AI
Get the answers you need in no time with our AI-driven, step-by-step assistance
Get Started


