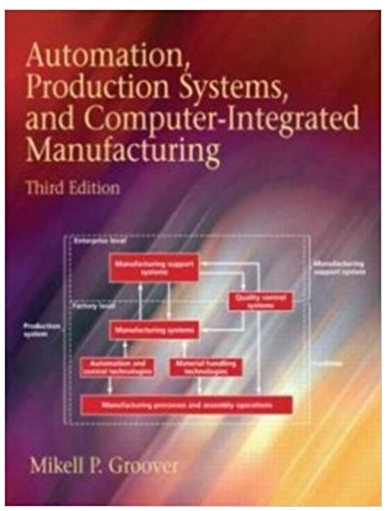Question
Using the typical floor plan on next page as a base, propose a trunk & branches overhead layout of the ducts serving the typical floor's
Using the typical floor plan on next page as a base, propose a trunk & branches overhead layout of the ducts serving the typical floor's via mixing mechanical ventilation.
1) Identify different zones in relation to solar orientation and space function that you think are different enough to justify supply of air at different temperature (i.e. prepared by its own Air Handling Unit (AHU) in the plant room located in the basement). Callout neatly the zones you think would correspond to the different subdivision of the space associated each with an air handling unit. Use a thick floppy color outline, or a transparent color overlay.
2) Identify the location of two or three vertical air shafts. Such shafts are typically located in the cores, adjacent to bathrooms or possibly near elevators. Leave the existing elevator shafts alone, don't take them over. Create a new shaft if needed (I think so).
3) Using blue single continuous lines, draw the supply air trunks originated from the each shaft respectively, along with the branches to reach the workstation and other open spaces. Provide approx. one supply point/diffuser per desk (or small grouping of desks), as well as other supply points spread across common area spaces. Make sure that a given air supply trunk and its branches only supply spaces belonging to ONE zone. In contrast to the many air supply points, provide only few return points (either near the shaft, or via a return duct say from a meeting room back to the nearest shaft.). Enclosed meeting room must have they own return.
Use blue for supply duct runs/branches and vertical ducts in shafts. Use red for return ducts and vertical ducts in shafts

Image transcription text
Not To Scale. North is pointing left East Fire stair 1 "bridge" void loggia North loggia Atrium South void Fire stair 2 ElevatorsBathrooms Bathrooms VICH Party wall against neighboring building
Step by Step Solution
There are 3 Steps involved in it
Step: 1

Get Instant Access to Expert-Tailored Solutions
See step-by-step solutions with expert insights and AI powered tools for academic success
Step: 2

Step: 3

Ace Your Homework with AI
Get the answers you need in no time with our AI-driven, step-by-step assistance
Get Started


