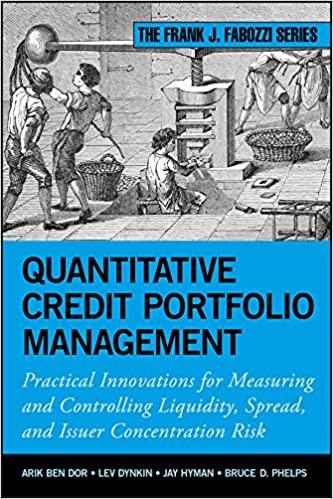Question
You are to monitor and control the project identified in the project below: And repsond to the questions at the bottom. Project Title: Build Family
You are to monitor and control the project identified in the project below: And repsond to the questions at the bottom.
Project Title: Build Family Home- Lebanon, Mo
Date Authorized: 12/21/2021
PM'S Information
This document will define the Project Charter to build a new home in Lebanon, MO. The purpose of this project charter will be to ensure that all stakeholders formally agree on the project definition and that is recorded in writing (Padgett, 2009). This charter gives the project manager and his or her team the high-level scop, schedule, and resource window from which to operate (Mulcahy, 2009). It is the single point of reference on the project for project goals and objectives, scope, organization, estimates, work plan, and budget. It documents the overall objectives of the project, the project success criteria, the approval requirements, and who will sign off on the project (Hill, 2010).
High Level Schedule and Estimated Budget
- Cost: $275,000
- Start Date: January 04, 2022
- Finish Date: August 1, 2022
This project is estimated to take 7 months. The time allotted is fixed with five stages. Each of the stages will last various number of days. This home will be built on a 10-acre plot and when complete will be 2700 square feet.
Objectives
This project will be comprised of construction a new home in Lebanon, Mo. Tis home will be constructed on land, approximately 10-acres and has been cleared, minus 12 trees on the north side of the plot. The foundation will be concrete based and is not present on the land. The building plans will be environmentally friendly and include solar panels to minimize the amount of electric energy consumed. The construction is a single-family home with 5 bedrooms, 3 bathrooms, two car garage with an upper storage attic above the garage, and two levels to include a storm shelter within the basement. This project will be managed KennCo Construction LLC.
Deliverables
- 2,700 square foot 5-bedroom, 3 bath home and a backyard
- 800 square foot finished dual garage with insulation, sheet rocked walls, motor operated doors, and storage space above garage with drop down ladder.
- Granite counter tops
- Hard wood floors and a carpeted basement.
- High efficiency kitchen appliances electric range with flat top, and dishwasher.
- Jacuzzi tub in master bath.
Business Justification
The benefits of this project are environmental and was selected based on the ecological impact to reduce the carbon footprint. This is an easy project that will be very profitable and will be environmentally sustainable.
Planning Approach
The planning approach will be based on the Project Management Institute (PMI) Guide to the Project Management Body of Knowledge (PMBOK). The project management guide will be used to help accomplished and effectively integrate the different stages of the project with the following process groups:
- Initiating
- Planning
- Execution
- Monitoring and Controlling
- Closing
Milestones
The approach for executing this project will be broken down into the following major milestones:
- Securing suppliers and contractors
- Completion of the exterior
- Completion of the major systems rough-in
- Completion of construction of home
- Completion of review and sign-off
Project Constraints
There are various constraints by the customer building the project. These constraints include scope constraints 75-85% of the house must be complete by 1 May 2022. 100% of competition before signing off date of 1 August 2022. Time constraint: completion:
- Exterior must be done and have protective coverings completed.
- Roof must be done
- Interior designing is completely done before turnover to KennCo Construction.
- $275,000 budgets
- Resource Constraints: availability is based on working schedule Monday-Saturday 7am-7pm.
Project Approvals
Funding has been preapproved by owner and placed in a reserved account. Contractor can withdraw semiweekly payments of the same amount starting the owner approval date of Jan 25, 2022. Work must be completed and approved. Final payment to contractor will be disbursed after invoices are presented for verification.
Sign Off
The acceptance criteria must be met before this project can be considered completed.
Formal signoffs will be required for each deliverable in the project. The formal signatures at he end of the final phase of this project will constitute final acceptance and completion of the project.
1. Describe how you plan to monitor and control your project teams progress
2. What tools will you use? Why?
3. Identify at least one challenge you may be faced with and rationalize how you plan to address these challenges.
Step by Step Solution
There are 3 Steps involved in it
Step: 1

Get Instant Access to Expert-Tailored Solutions
See step-by-step solutions with expert insights and AI powered tools for academic success
Step: 2

Step: 3

Ace Your Homework with AI
Get the answers you need in no time with our AI-driven, step-by-step assistance
Get Started


