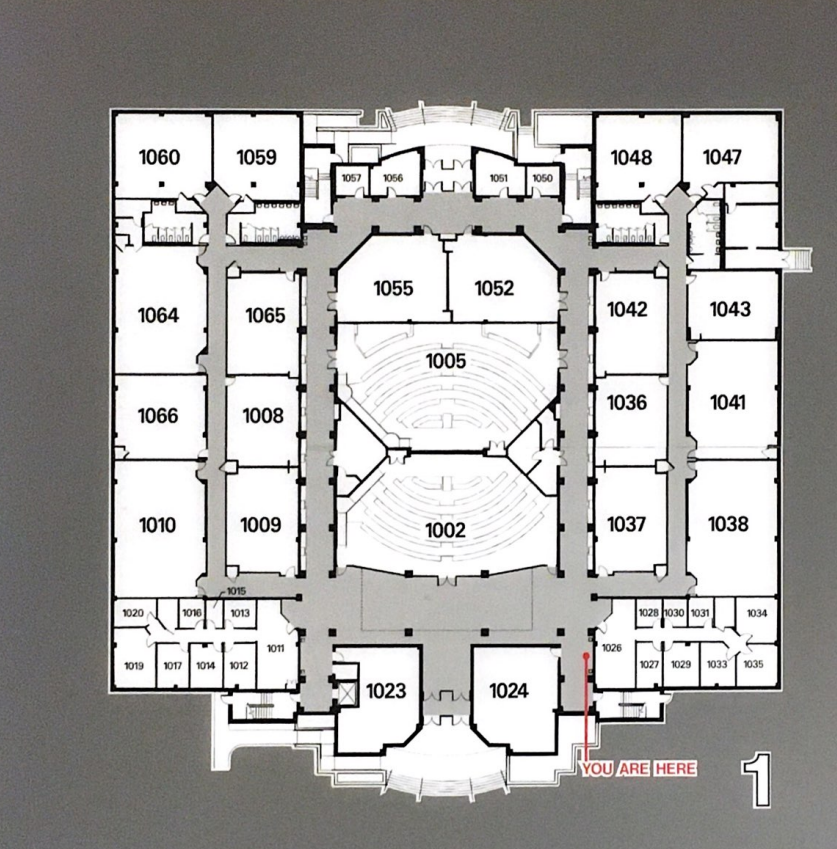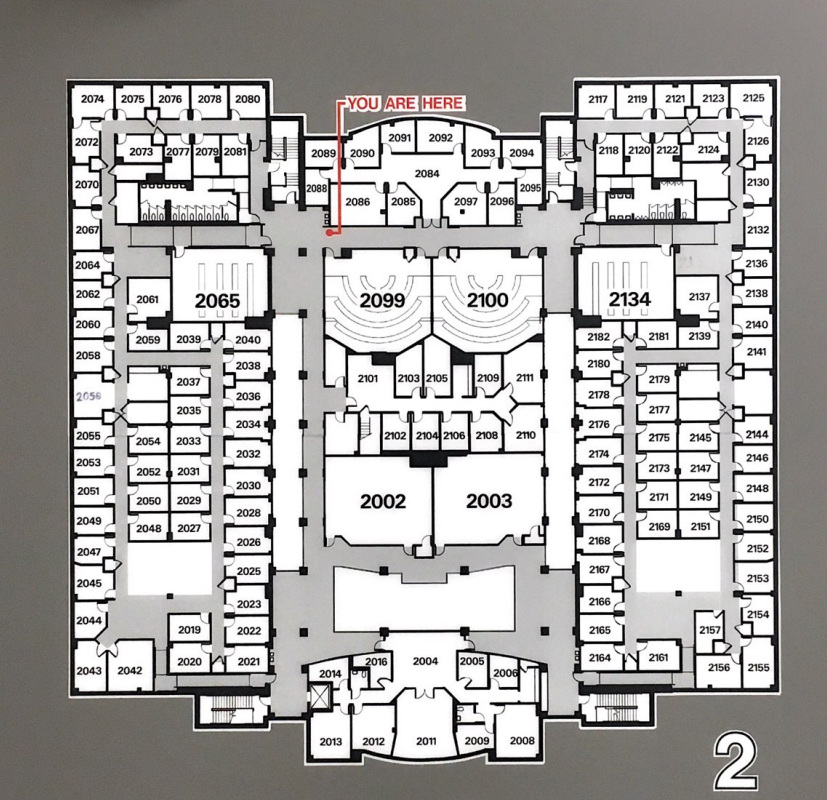Question
You have been assigned by Old Dominion University to rewire Constant Hall with category 6 cable, RJ 45 outlets, and patch panels. The floor plan
You have been assigned by Old Dominion University to rewire Constant Hall with category 6 cable, RJ 45 outlets, and patch panels. The floor plan of the building, which you can assume is to scale, is linked. Each office and classroom (these are the rooms that are numbered on the floor plan) will need two data outlets. That means that two cables will need to run to each room, which will be terminated on one end with an RJ 45 outlet and in a patch panel on the other end. Use a star or extended star topology for the wiring. Pick one "equipment room" near the center of the building that will house the core switches and router for the building as well as access cables from nearby classrooms and offices. You will also need "telecomm closets" if the building is so large that any access cable will be more than 90 meters long. All of these rooms will need patch panels for terminating your cable runs. Ensure that the cable run from each of your chosen rooms to the office or classroom that is furthest away is not further than the Cat 6a spec allows (90 meters). The building is 215 feet wide. The ceilings are 10 feet tall. Use a ruler to determine the scale of the diagram and use that scale to estimate the total amount of cable that you will need.


1060 dololola 1064 1066 1010 1020 1016 1059 1065 1008 00 1009 1015 1013 1019 1017 1014 1012 1011 1057 1056 1055 1023 1005 1002 1051 1052 1050 7 1024 1048 1042 1036 1037 1026 1047 1043 YOU ARE HERE 1028 1030 1031 1041 1038 1034 EFTE 1027 1029 1033 1035 1
Step by Step Solution
There are 3 Steps involved in it
Step: 1

Get Instant Access to Expert-Tailored Solutions
See step-by-step solutions with expert insights and AI powered tools for academic success
Step: 2

Step: 3

Ace Your Homework with AI
Get the answers you need in no time with our AI-driven, step-by-step assistance
Get Started


