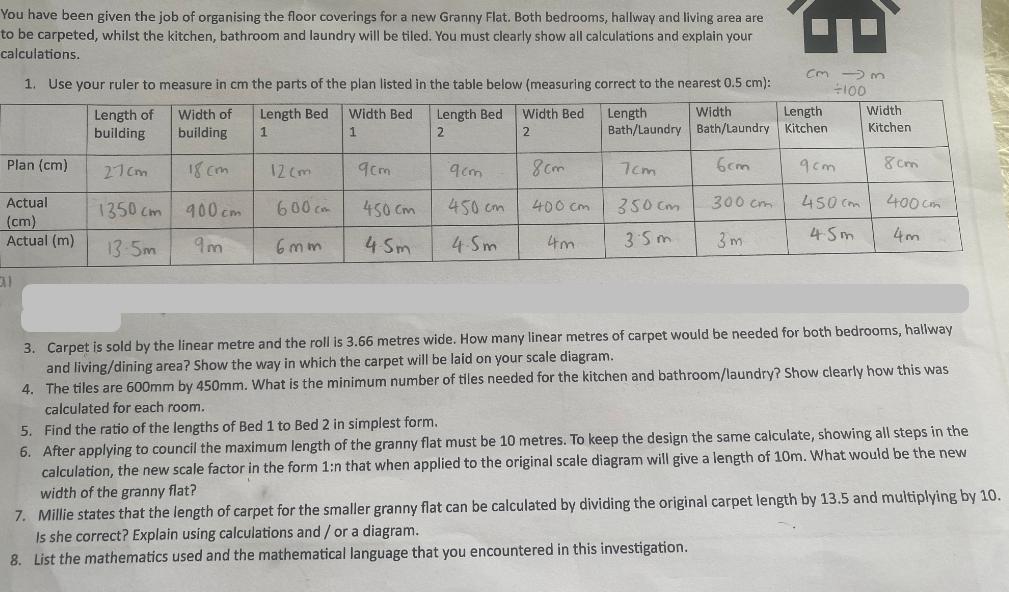Answered step by step
Verified Expert Solution
Question
1 Approved Answer
You have been given the job of organising the floor coverings for a new Granny Flat. Both bedrooms, hallway and living area are to

You have been given the job of organising the floor coverings for a new Granny Flat. Both bedrooms, hallway and living area are to be carpeted, whilst the kitchen, bathroom and laundry will be tiled. You must clearly show all calculations and explain your calculations. 1. Use your ruler to measure in cm the parts of the plan listed in the table below (measuring correct to the nearest 0.5 cm): cm 13 +100 Length of building Width of building Length Bed 1 Width Bed 1 Length Bed Width Bed 2 Length Bath/Laundry Width Length Width Bath/Laundry Kitchen Kitchen Plan (cm) 27cm 18cm 12cm 9cm 9cm 8cm 7cm 6cm 9cm 8cm Actual (cm) Actual (m) 1350 cm 100 cm 900cm 600cm 450 cm 450 cm 400 cm 350cm 300 cm 450 cm 400cm 13.5m 9m 6mm 45m 45m 4m 3.5m 3 m 45m 4m Al 3. Carpet is sold by the linear metre and the roll is 3.66 metres wide. How many linear metres of carpet would be needed for both bedrooms, hallway and living/dining area? Show the way in which the carpet will be laid on your scale diagram. 4. The tiles are 600mm by 450mm. What is the minimum number of tiles needed for the kitchen and bathroom/laundry? Show clearly how this was calculated for each room. 5. Find the ratio of the lengths of Bed 1 to Bed 2 in simplest form. 6. After applying to council the maximum length of the granny flat must be 10 metres. To keep the design the same calculate, showing all steps in the calculation, the new scale factor in the form 1:n that when applied to the original scale diagram will give a length of 10m. What would be the new width of the granny flat? 7. Millie states that the length of carpet for the smaller granny flat can be calculated by dividing the original carpet length by 13.5 and multiplying by 10. Is she correct? Explain using calculations and/or a diagram. 8. List the mathematics used and the mathematical language that you encountered in this investigation.
Step by Step Solution
There are 3 Steps involved in it
Step: 1
1 Here are the lengths and widths of the parts of the plan listed in the table converted to meters Length of building 135m Width of building 9m Length ...
Get Instant Access to Expert-Tailored Solutions
See step-by-step solutions with expert insights and AI powered tools for academic success
Step: 2

Step: 3

Ace Your Homework with AI
Get the answers you need in no time with our AI-driven, step-by-step assistance
Get Started


