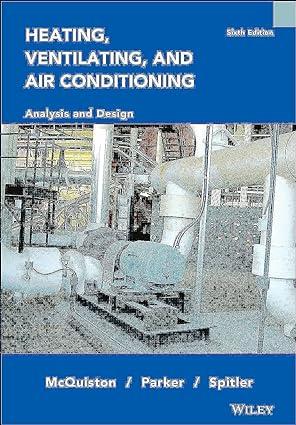=+5-37. A building has floor plan dimensions of 30 60 ft. The concrete foundation has an
Question:
=+5-37.
A building has floor plan dimensions of 30 × 60 ft. The concrete foundation has an average height of 2 ft. and the wall is 6 in. thick The infiltration rate is 20 cfm. Use a winter design temperature of 10 F and an indoor temperature of 72 F. Estimate the temperature in the crawl space.
Fantastic news! We've Found the answer you've been seeking!
Step by Step Answer:
Related Book For 

Heating Ventilating And Air Conditioning Analysis And Design
ISBN: 9780471470151
6th Edition
Authors: Faye C. McQuiston, Jerald D. Parker, Jeffrey D. Spitler
Question Posted:





