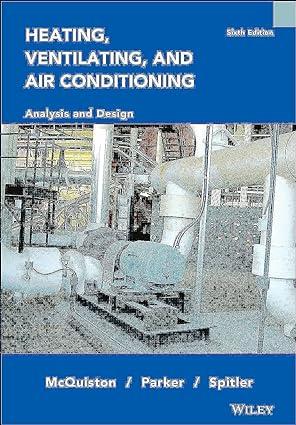=+6-10. Compute the transmission heat loss for the structure described below. Une design conditions recommended by ASHRAE
Question:
=+6-10. Compute the transmission heat loss for the structure described below. Une design conditions recommended by ASHRAE Standards, Location:
Des Moines, IA Walls:
Table 5-4a, construction 2 Floor:
Concrete slab with 2 ft. R-5.4, vertical edge insulation Windows:
Double-insulating glass; } in. air space; « = 0.6 on surface 2, 3 × 4 ft.
double-hung, reinforced vinyl frame; three on each side Doors;
Wood, 1 2 in. panel doors with metal storm doors, three each, 3 × 63 ft Roof-ceiling: Same as Example 5-3, height of 8 ft House plant Single story, 36 x 64 ft
Fantastic news! We've Found the answer you've been seeking!
Step by Step Answer:
Related Book For 

Heating Ventilating And Air Conditioning Analysis And Design
ISBN: 9780471470151
6th Edition
Authors: Faye C. McQuiston, Jerald D. Parker, Jeffrey D. Spitler
Question Posted:





