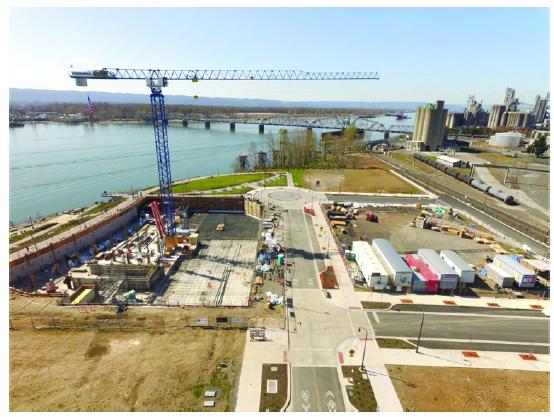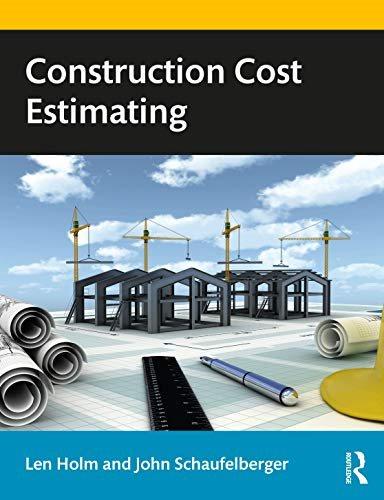How many TCY of earth were generated from the excavation described in Exercise 5? Data from Exercise5
Question:
How many TCY of earth were generated from the excavation described in Exercise 5?
Data from Exercise 5
The Figure 16.1 tower crane photograph was taken during the shoring stage of another project. The shoring was bidder-designed based upon soldier piles, wood lagging, tiebacks, and shotcrete. The site measured 200′ × 200′, and the SOG was 20′ below original grade. The mixed-use project included several seven-story apartment towers over one floor of retail at ground level over two floors of underground parking garage. Prepare a GC-generated subcontractor OM plug estimate based upon.
(A). The unit price from the example included earlier in this chapter and/or
(B). A unit price from The Guide or another source, such as a shoring subcontractor.
Figure 16.1

Step by Step Answer:

Construction Cost Estimating
ISBN: 9780367902681
1st Edition
Authors: John E. Schaufelberger, Len Holm





