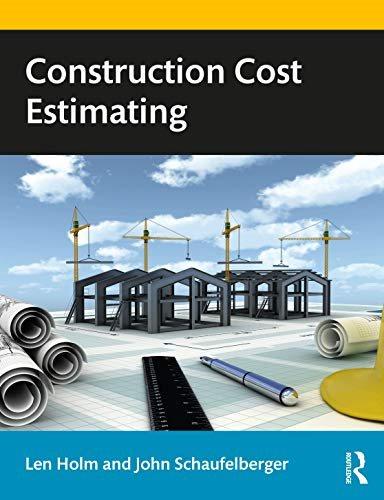Quantify all of the different types of lumber in Lens Shed. You are going to have to
Question:
Quantify all of the different types of lumber in Len’s Shed. You are going to have to make some assumptions for this exercise, and likely develop a sketch or two, but these are both common estimating activities. Here are the parameters:
• 12′ square floor plate.
• 8′ high interior space from top of floor to bottom of the truss.
• One-man door and one 3–0 × 3–0 fixed window.
• Straight gable roof with 3-tab composition shingles over 30 # asphalt paper.
• HardiePlank 6″ beveled siding over Tyvek over 5/8″ CDX sheeti.
• Shed sits on two 4 × 8 PT beams which rest on six pre-cast concrete footings.
• Floor is framed with 2 × 8 joist at 2′ OC and sheeted with ¾″ TNG.
• Walls are 2 × 4 at 16″ OC with one bottom and two top plates.
• Prefabricated 2 × 4 roof trusses at 2′ OC.
• 7/16″ OSB roof sheeting.
• 1 × 4 exterior cedar trim.
• Include hardware as required.
• Everything is nailed with galvanized 8d or 16d or shingle nails.
Step by Step Answer:

Construction Cost Estimating
ISBN: 9780367902681
1st Edition
Authors: John E. Schaufelberger, Len Holm





