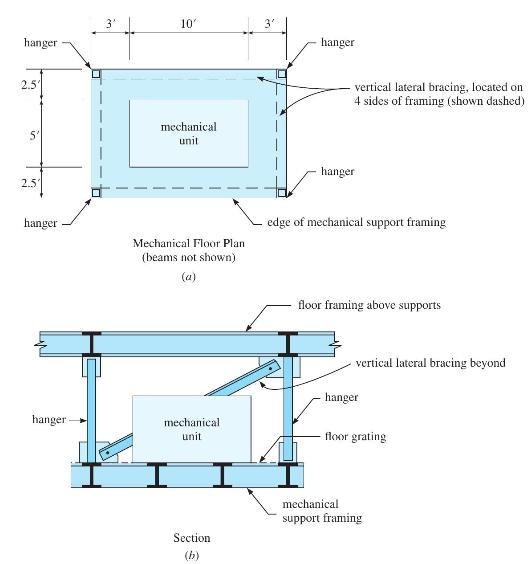A mechanical support framing system is shown in Figure P2.11. The framing consists of steel floor grating
Question:
A mechanical support framing system is shown in Figure P2.11. The framing consists of steel floor grating over steel beams and entirely supported by four tension hangers that are connected to floor framing above it. It supports light machinery with an operating weight of \(4000 \mathrm{lbs}\), centrally located.
(a) Determine the impact factor \(I\) from the Live Load Impact Factor, Table 2.3.
(b) Calculate the total live load acting on one hanger due to the machinery and uniform live load of \(40 \mathrm{psf}\) around the machine.
(c) Calculate the total dead load acting on one hanger. The floor framing dead load is \(25 \mathrm{psf}\). Ignore the weight of the hangers. Lateral bracing is located on all four edges of the mechanical floor framing for stability and transfer of lateral loads.

Table 2.3

Step by Step Answer:

Fundamentals Of Structural Analysis
ISBN: 9780073398006
5th Edition
Authors: Kenneth Leet, Chia-Ming Uang, Joel Lanning





