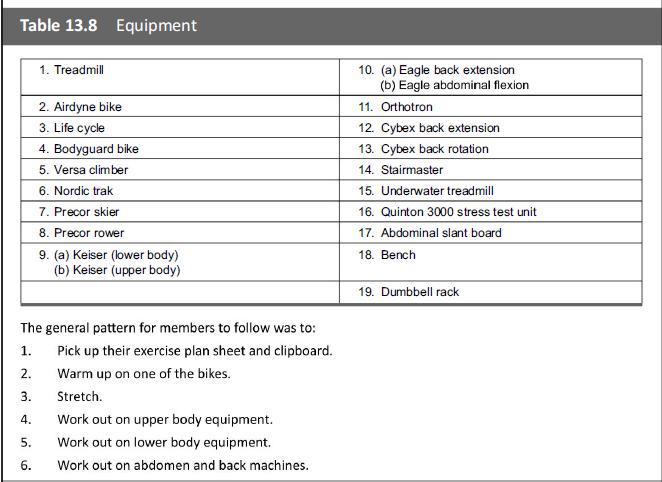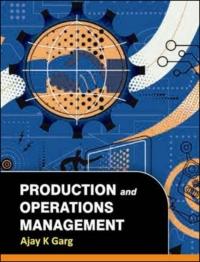5. Lay out the arrangement of equipment within the floor plan. The need for implementing diagnosis through
Question:
5. Lay out the arrangement of equipment within the floor plan.
The need for implementing diagnosis through physical therapy and fitness programmes is being recognized by many orthopedic M.D.s, cardiologists and sports medicine physicians. Many people who are participat- ing in sports and exercise such as tennis and jogging are facing these types of injury. As a result, some physicians are forming close connections with quality sports medicine centres or are investing in limited partnerships to develop their own. The medical profession is the portal provider of many sports medicine centre services. Therefore, a referral network is essential among physicians and Sports Medicine Centres (SMC). SMC is differentiated from health clubs because of this connection and the number of certified em- ployees per member in the centre. Background Satish Kumar started his physical therapy practice in Chennai in 1980. As a Registered Physical Therapist (RPT) and a Certified Athletic Trainer (CAT), Satish Kumar had a deep interest in conditioning and recondi- tioning of the body. In 1984, he opened a sports medicine and physical therapy centre in north of Pompano Beach. The centre was so successful that it soon outgrew its quarters. In 1986, Satish Kumar had the good fortune to locate about 7,600 square feet of floor space in north of Chennai, consisting of the entire fourth floor of the Galen Building. This location was within two blocks of the Community Hospital and in the centre of a complex of medical buildings.
When Satish Kumar was planning his move to the Galen building, the fourth floor was cleared to appear as shown in Figure 13.14. This area was to contain three offices, a conference room, examination rooms, treat- ment areas (partitioned with curtains), a large wet room with underwater treadmill, business office, men's and women's locker rooms, waiting room, reception area opposite the elevator, glass-paneled office having a glance at major equipment areas. The equipment areas were planned to be a back treatment area, large conditioning equipment and stretching area and an iso-kinetic equipment area. The items of equipment are listed in Table 13.8. Two or three duplicates of some items of equipment were contemplated because of general heavy usage.

Step by Step Answer:

Production And Operations Management
ISBN: 9780071077927
1st Edition
Authors: McGraw-Hill Education India





