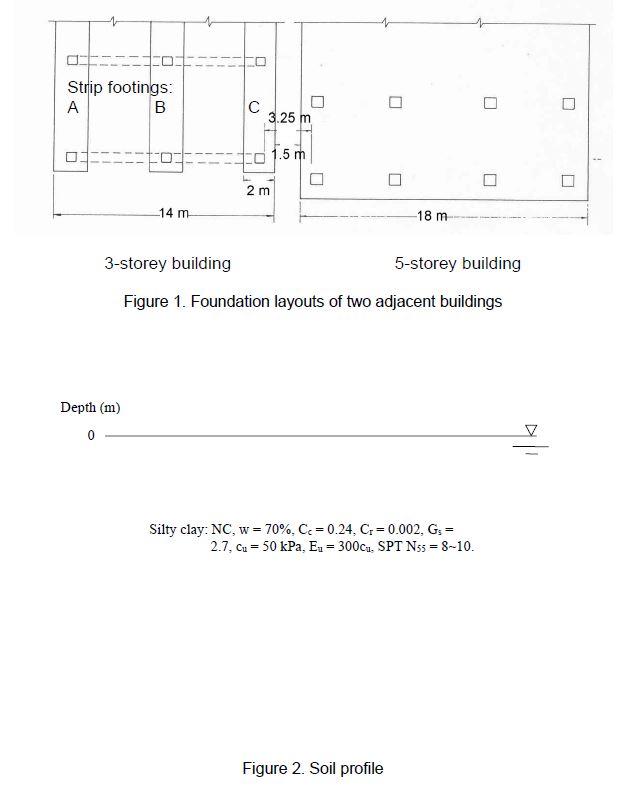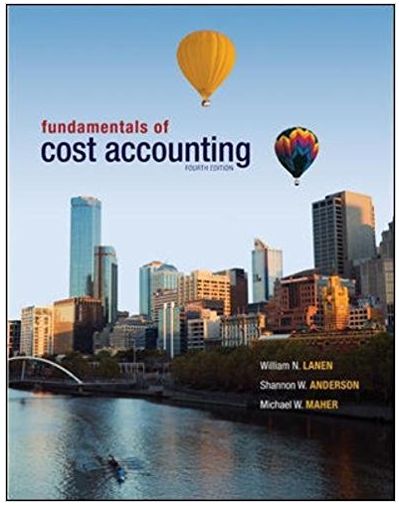Question
1) Determine the ULS overdesign factors for bearing capacity failure of the strip footings A and B, and the raft foundation using Eurocode 7 Design
1) Determine the ULS overdesign factors for bearing capacity failure of the strip footings A and B, and the raft foundation using Eurocode 7 Design Approach 1.
2) Determine the depth of a fully compensated raft foundation for the 5-storey building.
Background to problem The foundation layouts of two buildings and the soil profile of the site are shown in Figs. 1 and 2, respectively. The 3-storey building is on three 2 m wide by 18 m long strip footings with an embedment depth of 1 m while the 5-storey building is on a rigid raft foundation (18 m by 18 m by 1 m thick), at a foundation depth of 1 m. The load from the 3-storey building can be taken as a uniform characteristic permanent action of 40 kPa and characteristic variable action of 20 kPa over its footprint of 14m x 18m. The 5-storey building imposes a uniform characteristic permanent action of 45 kPa and characteristic variable action of 25 kPa on the raft foundation. The characteristic values of the soil properties are shown in Fig. 2. The characteristic unit weight of the strip footing and raft foundation is 23.5 kN/m3.

Step by Step Solution
There are 3 Steps involved in it
Step: 1

Get Instant Access to Expert-Tailored Solutions
See step-by-step solutions with expert insights and AI powered tools for academic success
Step: 2

Step: 3

Ace Your Homework with AI
Get the answers you need in no time with our AI-driven, step-by-step assistance
Get Started


