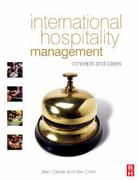Answered step by step
Verified Expert Solution
Question
1 Approved Answer
1. What do you think you would need if you had to plan a layout for a sanitary drainage system? Your answer 2. You are
1. What do you think you would need if you had to plan a layout for a sanitary drainage system? Your answer 2. You are required to prepare for a project on a five storey building containing both commercial and residential premises. The land falls conveniently towards the connection point, however excavation (in sand) will be necessary to lay the sanitary drainage. Describe in dot point form, how you would go about preparing for the project in the scenario above. Your answer 3. What is sewage? Your answer 4. Outline diseases that can be caused by wastewater. Your answer 5. How does an Aerated Wastewater Treatment System (AWTS) work? Your answer 6 How do Commercial Water Heaters (Boilers) work? Your answer 7.State 2 standards that you should address when designing and sizing heated and cold water services and systems. Your answer 8. In office buildings, the risk of Legionellosis can be minimised by measures that do not allow the proliferation of Legionella in the water systems, and reducing exposure to water droplets and aerosols. What actions should be taken for prevention purposes? Your answer 9. Describe the 3 primary types of axial fans. Your answer 10. What is the difference between an inverter and non-inverter air conditioning unit? Your answer 11. When planning a water supply layout, what needs to be considered? Your answer 12. State two fundamental considerations when selecting a hot water service. Your answer 13. What are the advantages of centralised installation of hot water systems for multiple dwellings? Your answer 14. Label the typical schematic layout with a ground mounted Rainwater Tank as shown below: Captionless Image Your answer 15. Describe the meter panel set up as shown below. Captionless Image Your answer 16. Go to and locate the requirements for installation for Single Phase General Supply with Controlled Load(s) - Storage heating with or without Hot Water. Your answer 17. What requirements must commercial and industrial buildings for building development applications lodged for the construction of new buildings in a local government area in Victoria meet? Your answer 18. What does the BCA say with regard to fire safety related to roof lights? Your answer 19. What are the primary goals of NCC fire safety requirements? Your answer 20. In which Sections of NCC Volume One are the fire safety requirements primarily contained? Your answer 21. What is a fire safety system? Your answer 22. Why does Part H1 treat certain class 9b buildings as special buildings
Step by Step Solution
There are 3 Steps involved in it
Step: 1

Get Instant Access to Expert-Tailored Solutions
See step-by-step solutions with expert insights and AI powered tools for academic success
Step: 2

Step: 3

Ace Your Homework with AI
Get the answers you need in no time with our AI-driven, step-by-step assistance
Get Started


