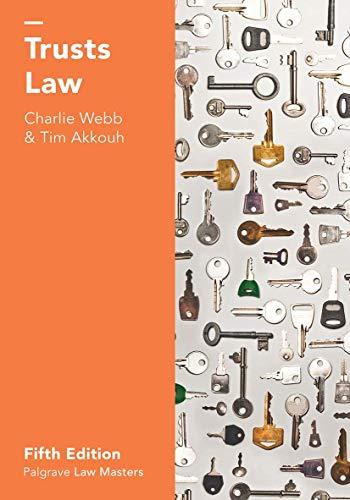Question
1. You have been provided 2 surveys to review. A. Survey (1) has been taken from the textbook (7thedition)- Exhibit 3-15 B. Survey (2) is
1. You have been provided 2 surveys to review.
A. Survey (1) has been taken from the textbook (7thedition)- Exhibit 3-15 B. Survey (2) is an actual survey from another source
Source of Survey 2: http://www.surveycapecoral.com/Survey%20Drafting.htm
2. With regard toSURVEY (1)review the survey andcompareit to the legal description for the property.Identify any mistakes or inconsistencies between the metes and bounds measurements of the surveyor and the typed legal description.THERE ARE FOUR (4) THAT YOU MUST IDENTIFY FOR FULL CREDIT.There are also other mistakes for which you can receive additional points, if identified.
3. With regard toSURVEY (2),assume that you have been asked by an attorney in your office to review this survey for a client who is considering purchasing this property (Lot 11).
Consider the matters we discussed in class regarding what to look for in reviewing a survey. Survey requirements in the text book may be helpful to you (page 45), practice tips (starting on page 57) and the checklist (page 77)
YOUR ASSIGNMENT IS TO:Identify at least 3 potential issues that you find regarding ENCROACHMENTS FROM OR ONTO THE PROPERTY which may cause concerns regarding maintenance or ownership issues, relating to the property. ANY IDENTIFIED ISSUES SHOULD INCLUDE A BRIEF EXPLANATION AS TO WHY THEY MAY BE PROBLEMATIC.
For example (and this one can't be used as one of your issues):
The Catch Basin, identified as"CTB"in the Legend of Symbols and Abbreviations, located below the southeastern-most point of the property, may be the responsibility of our client to maintain, even though it is located adjacent to Lot 1 which is an adjoining property. This is a potential issue because it is outside of the boundaries of the property yet provides a benefit to the property for water runoff. The continuing use of this CTB should be confirmed.
**There are at least 2 misspelled words on the survey. Locate one for a bonus point**
Attached you will find the Survey 1 and 2

Step by Step Solution
There are 3 Steps involved in it
Step: 1

Get Instant Access to Expert-Tailored Solutions
See step-by-step solutions with expert insights and AI powered tools for academic success
Step: 2

Step: 3

Ace Your Homework with AI
Get the answers you need in no time with our AI-driven, step-by-step assistance
Get Started


