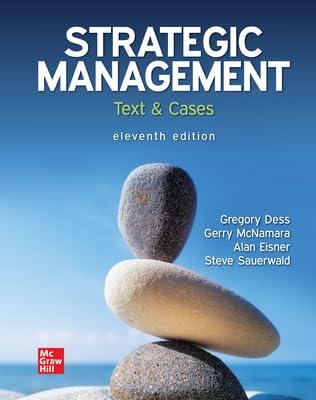Question
1.Explain the following types of plans: Concept drawing/sketches Architectural Structural Civil Mechanical Electrical Plumbing and draining 2.Explain the following parts of a plan: Site plan
1.Explain the following types of plans:
- Concept drawing/sketches
- Architectural
- Structural
- Civil
- Mechanical
- Electrical
- Plumbing and draining
2.Explain the following parts of a plan:
- Site plan
- Floor plan
- Elevations
- Sections
- Details
3.Answer the following questions regarding drawing conventions:
3.1. What do you understand by drawing conventions?
3.2. Explain the following drawing conventions:
- Datum and reduced levels (RL)
- Title block
- Scale
- Dimensions
- Abbreviations.
4.Explain the following relevant to residential and commercial projects:
- Utilities
- Services plans
- Specifications.
5.Explain the following types of drawings:
- Isometric drawings
- Oblique drawings
- Perspective drawings
- Orthographic drawings.
6.Explain computer-aided design (CAD) drawings and examples of software used to prepare computer-aided design (CAD) drawings
7.Answer the following questions regarding building and construction regulations, standards and codes:
7.1. What are the Australian building and construction regulations?
7.2. What are the Australian standards and codes related to commercial projects?
8.Answer the following questions regarding classes of buildings:
8.1. What are the different classifications of residential buildings and structures?
8.2. What are the different classifications of commercial and industrial buildings?
9.What is the NCC in Australia? Explain how to comply with NCC.Write answer
10.What is building information modelling (BIM)?Write answer
11.Answer the following questions regarding building and construction methods and terminology:
11.1 Discuss any four (4) building and construction methods
11.2 Describe following terminologies used in building and construction works:
- Aggregate
- Backfilling
- BIM (building information modeling)
- Concrete
12.Answer the following questions regarding workplace processes, workplace safety and environmental requirements, including:
12.1 Describe the workplace process of building and construction projects. Write answer
12.2 Explain workplace safety requirements at building and construction project sites. Write answer
12.3 Explain the following environment requirement at the construction project site.
- Waste management
- Water management
Step by Step Solution
There are 3 Steps involved in it
Step: 1

Get Instant Access to Expert-Tailored Solutions
See step-by-step solutions with expert insights and AI powered tools for academic success
Step: 2

Step: 3

Ace Your Homework with AI
Get the answers you need in no time with our AI-driven, step-by-step assistance
Get Started


