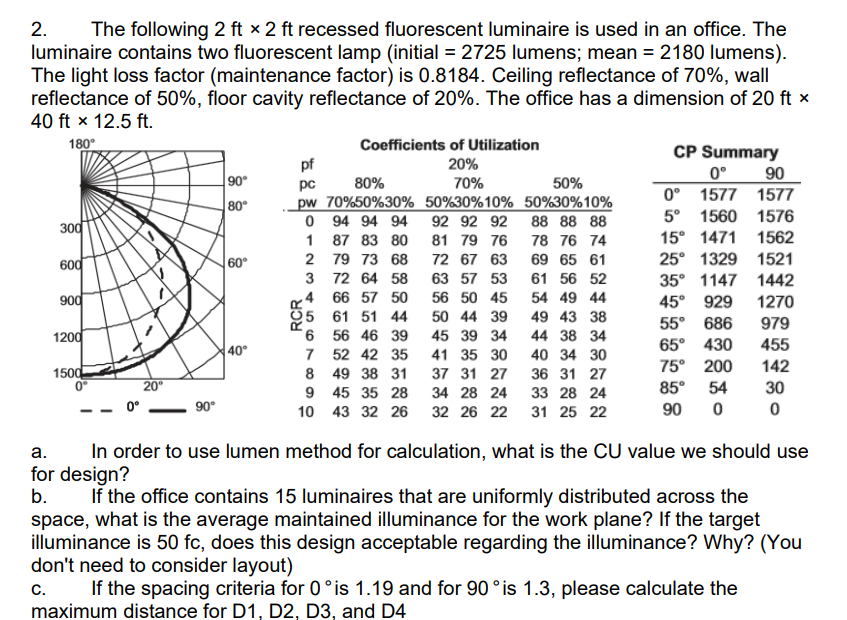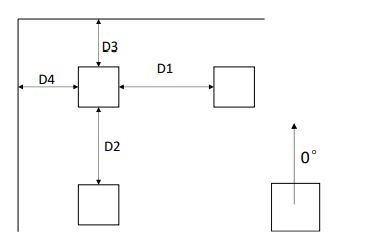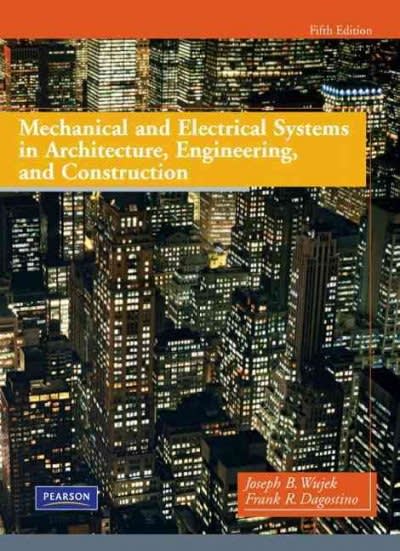Answered step by step
Verified Expert Solution
Question
1 Approved Answer
2. The following 2 ft x 2 ft recessed fluorescent luminaire is used in an office. The luminaire contains two fluorescent lamp (initial =


2. The following 2 ft x 2 ft recessed fluorescent luminaire is used in an office. The luminaire contains two fluorescent lamp (initial = 2725 lumens; mean = 2180 lumens). The light loss factor (maintenance factor) is 0.8184. Ceiling reflectance of 70%, wall reflectance of 50%, floor cavity reflectance of 20%. The office has a dimension of 20 ft x 40 ft x 12.5 ft. 180 Coefficients of Utilization 20% CP Summary 0 90 pf 90 pc 80% 70% 50% 0 1577 1577 80 pw 70%50% 30% 50%30% 10% 50%30%10% 0 94 94 94 300 92 92 92 1 87 83 80 81 79 76 600 60 2 79 73 68 72 67 63 3 72 64 58 63 57 53 900 4 66 57 50 56 50 45 RCR 61 51 44 50 44 39 1200 6 56 46 39 45 39 34 40 7 52 42 35 41 35 30 1500 0 8 49 38 31 37 31 27 88 88 88 78 76 74 69 65 61 61 56 52 54 49 44 49 43 38 44 38 34 40 34 30 36 31 27 5 1560 1576 15 1471 1562 25 1329 35 1147 45 929 55 686 1521 1442 1270 979 65 430 455 75 200 142 0 20 90 9 45 35 28 34 28 24 10 43 32 26 32 26 22 33 28 24 31 25 22 85 54 30 90 0 0 In order to use lumen method for calculation, what is the CU value we should use for design? a. b. If the office contains 15 luminaires that are uniformly distributed across the space, what is the average maintained illuminance for the work plane? If the target illuminance is 50 fc, does this design acceptable regarding the illuminance? Why? (You don't need to consider layout) C. If the spacing criteria for 0 is 1.19 and for 90 is 1.3, please calculate the maximum distance for D1, D2, D3, and D4 D4 D3 D1 D2 0
Step by Step Solution
There are 3 Steps involved in it
Step: 1

Get Instant Access to Expert-Tailored Solutions
See step-by-step solutions with expert insights and AI powered tools for academic success
Step: 2

Step: 3

Ace Your Homework with AI
Get the answers you need in no time with our AI-driven, step-by-step assistance
Get Started


