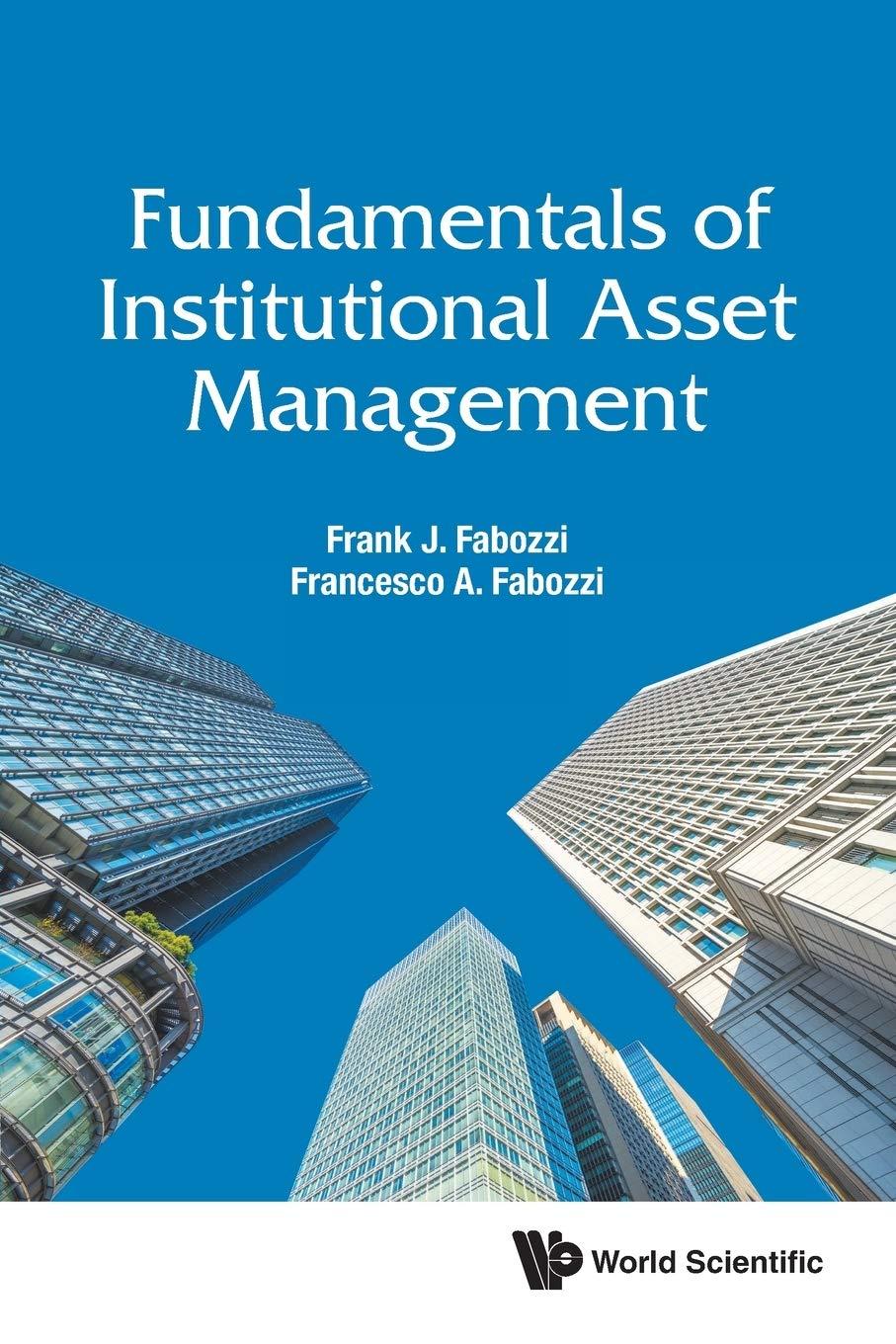
^ 55% 18:58 2. In a redevelopment project, it is envisaged that an existing building will be demolished, to expose a common party wall with the adjacent building. The adjacent building has four floors each of 3.5m high, floor to floor. The party wall is built of stone ashlar limestone blocks with a normalised mean compressive strength of 15kN/mm, and the following dimensions: 265mm high, 450mm long, 230mm thick. General purpose mortar, of strength class M2, has been used throughout. The slabs in the adjacent building consist of 200mm thick reinforced concrete slabs, spanning ca. 4m from party wall to the next internal wall. The slabs have a bearing depth of ca. 50mm into the supporting party wall. The characteristic load from each slab in the adjacent building on to the wall is 30kN/m of wall. (i) If the intention of the redevelopment project is to create an independent structure to carry the new building, without loading the party wall, assess the strength and stability of the party wall to carry the loads from the adjacent building only. (15 marks) (ii) If the intention of the redevelopment project is to use the same party wall to carry the slabs from the new building, which will have three floors each of 4.5m high floor to floor, assess the strength and stability of the party wall to carry the loads from both buildings. (10 marks) You can assume that the characteristic load from each slab in the new building on to the wall is 45kN/m, and that a bearing depth of ca. 60mm into the wall can be achieved. You can also assume that the eccentricity at the top of each wall between floors, where the slab rests on the wall, effectively becomes zero at the bottom of the same wall. The following information is extracted from or based on EN 1996-1-1:2004. fk = K fb fm where K = 0.45, a = 0.7, p = 0.3 assume partial safety factor for these units and mortar: Ym = 2.6 hef is the effective height = ph, and p = 0.75, for walls restrained at the top and bottom by reinforced concrete floors or roofs spanning from both sides at the same level or by a reinforced concrete floor spanning from one side only and having a bearing of at least 2/3 of the thickness of the wall, unless the eccentricity of the load at the top of the wall is greater than 0,25 times the thickness of wall in which case p = 1.0 tef = pt t where, tef is the effective wall thickness, t is wall thickness and pt obtained from table below for walls stiffened by piers, and for cavity wall tef = (t+t). Stiffness coefficient p, for walls stiffened by piers Ratio of pier spacing Ratio of pier thickness to actual thickness of wall (centre to centre) to which it is bonded to pier width 1 2 3 6 1.0 1.4 2.0 10 1.0 1.2 1.4 20 1.0 1.0 1.0 Slenderness ratio = hef / tef







