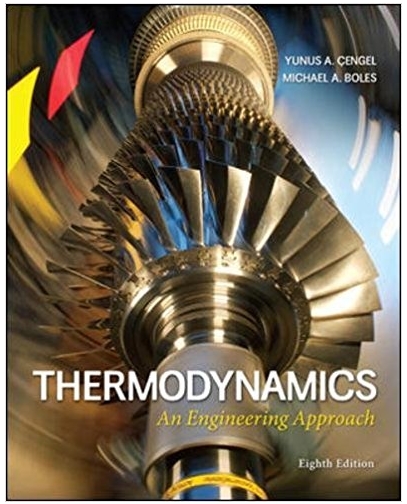Question
(a) Explain Center Line Method of building estimates in detail. (b) Prepare a Rough-cost estimate based on unit costs of per unit plinth area basis
(a) Explain "Center Line Method" of building estimates in detail.
(b) Prepare a Rough-cost estimate based on unit costs of per unit plinth area basis of a five storeyed office building having a carpet area of (1850+ sq.m. for obtaining the administrative approval of the Government. It may be assumed that 35% of the built up area will be taken by the corridors, verandas, lavatories, staircase, etc. and 8 % of built up area will be occupied by walls. The following data is given:
►Plinth Area Rate Rs: (1100.00+ ) / sq.ft
►Extra for special architectural treatment 0.6% of the buiding cost.
►Extra for water supply and sanitary installations = 7% of the building cost.
►Extra for internal installations 12% of the buiding cost ›
►Extra for electric services = 12.5% of buiding cost
►Extra for sui gas services 8 % of buiding cost
►Extra due to deep foundations at site = 1.0 % of buiding cost
►Contigencies = 3.5 % overall
► Supervision charges 10 % overall
► Design charges 2.5 % overall (10, 15)
Step by Step Solution
3.46 Rating (172 Votes )
There are 3 Steps involved in it
Step: 1
a A...
Get Instant Access to Expert-Tailored Solutions
See step-by-step solutions with expert insights and AI powered tools for academic success
Step: 2

Step: 3

Ace Your Homework with AI
Get the answers you need in no time with our AI-driven, step-by-step assistance
Get Started


