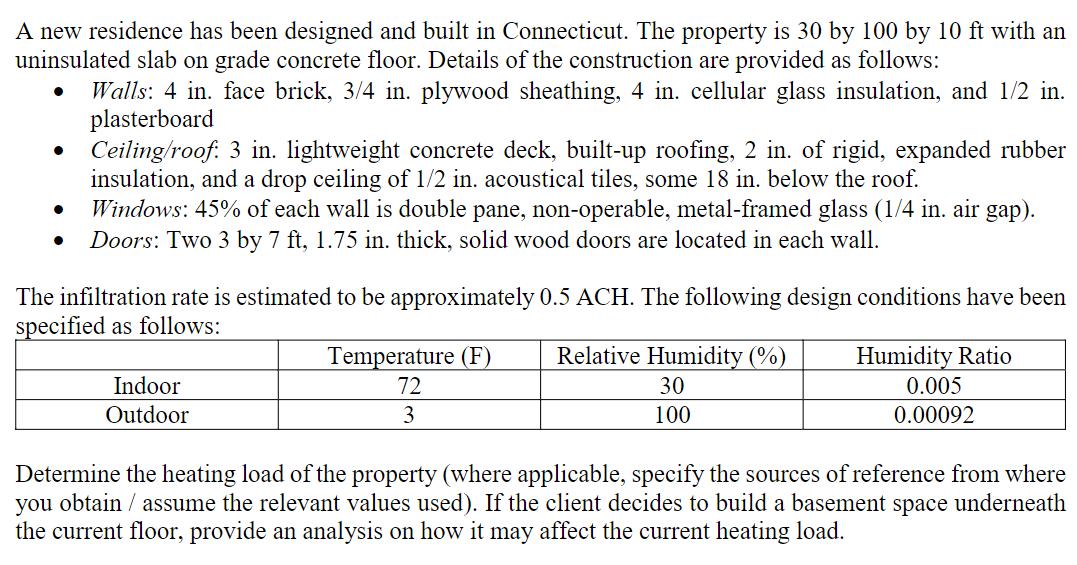Answered step by step
Verified Expert Solution
Question
1 Approved Answer
A new residence has been designed and built in Connecticut. The property is 30 by 100 by 10 ft with an uninsulated slab on

A new residence has been designed and built in Connecticut. The property is 30 by 100 by 10 ft with an uninsulated slab on grade concrete floor. Details of the construction are provided as follows: Walls: 4 in. face brick, 3/4 in. plywood sheathing, 4 in. cellular glass insulation, and 1/2 in. plasterboard Ceiling/roof: 3 in. lightweight concrete deck, built-up roofing, 2 in. of rigid, expanded rubber insulation, and a drop ceiling of 1/2 in. acoustical tiles, some 18 in. below the roof. Windows: 45% of each wall is double pane, non-operable, metal-framed glass (1/4 in. air gap). Doors: Two 3 by 7 ft, 1.75 in. thick, solid wood doors are located in each wall. The infiltration rate is estimated to be approximately 0.5 ACH. The following design conditions have been specified as follows: Indoor Outdoor Temperature (F) 72 3 Relative Humidity (%) 30 100 Humidity Ratio 0.005 0.00092 Determine the heating load of the property (where applicable, specify the sources of reference from where you obtain / assume the relevant values used). If the client decides to build a basement space underneath the current floor, provide an analysis on how it may affect the current heating load.
Step by Step Solution
★★★★★
3.50 Rating (157 Votes )
There are 3 Steps involved in it
Step: 1
Here are the steps to determine the heating load of the property 1 Calculate the surface area of walls roof floors doors and windows Wall area 2 lengt...
Get Instant Access to Expert-Tailored Solutions
See step-by-step solutions with expert insights and AI powered tools for academic success
Step: 2

Step: 3

Ace Your Homework with AI
Get the answers you need in no time with our AI-driven, step-by-step assistance
Get Started


