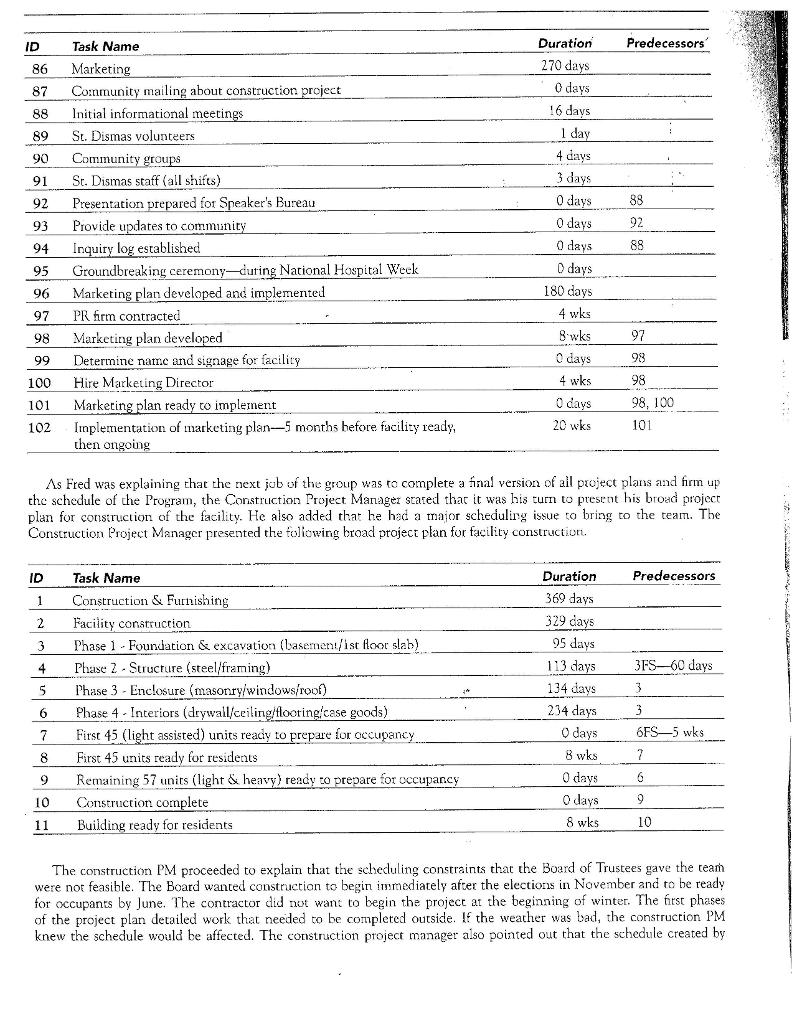A project schedule is developed by estimating the duration of each of the activities defined in the Work Breakdown Structure. A Gantt Chart is
A project schedule is developed by estimating the duration of each of the activities defined in the Work Breakdown Structure. A Gantt Chart is a graphical representation of the project schedule that shows, among other things, the project’s critical path. Activities on the critical path are those that, if delayed, will impact the project finish date. A Network Diagram is another graphical representation of the project schedule. It depicts the relationships among the project activities.
QUESTION: How do construct a Gantt Chart and a Network Diagram with the information provided on the belo Work Breakdown Structure (WBS) along with the case study information highlighted below?

![Level 1 1.0] Construction of the St Dismas Assisted Living Facility PHASE 2 Foundation & Excavation PHASE 3 Enclosure Level 2 PHASE2 Structure PHASE 4 Interiors (1.3.1)- Enclosing the walls and surfaces (1.3.2)- Making a decision on the material for the construction of the roof top (1.3.3)- Putting on the roof and positioning the windows (14.1) Installing the electrical wires & plug outlets (1.4.2)- Installing the water supply pipelines (14.2-Installing heating& cooling units (14.4)- Completing the floors Level 3(1.11)- Clearing the site (1.2.1)- Making a decision on (1.1.2)- Setting out foundationthe material for the layout (1.1.3)- Starting with excavation process (1.1.4)- Dewatering of excavation (1.1.5)- Laying the concrete of (1.2.4)- Deciding on the the foundation construction of the floor (1.2.2)- Framing of the walls (1.2.3)- Deciding on the position of the openings for the windows and doors construction of the roof WORK BREAKDOWN STRUCTURE EXPLAINED: Level 1: (written as 1.0) The first level of the WBS explains the main purpo complete the said project. se for which the project is undertaken and also defines the total time allotted to](https://dsd5zvtm8ll6.cloudfront.net/si.experts.images/questions/2023/05/645ee3a7d9a3e_1683940260874.jpg)
ID Task Name 86 Marketing 87 Community mailing about construction project 88 Initial informational meetings 89 St. Dismas volunteers 90 Community groups 91 St. Dismas staff (all shifts) 92 Presentation prepared for Speaker's Bureau 93 Provide updates to community 94 Inquiry log established 95 Groundbreaking ceremony-during National Hospital Week Marketing plan developed and implemented 96 97 PR firm contracted 98 99 100 101 102 ID 1 2 3 4 5 Marketing plan developed Determine name and signage for facility Hire Marketing Director Marketing plan ready to implement Implementation of marketing plan-5 months before facility ready, then ongoing 6 7 8 9 10 11 Task Name Construction & Furnishing Facility construction Phase 1 Foundation & excavation (basement/ist floor slab) Phase 2 Structure (steel/framing) Phase 3 Enclosure (masonry/windows/roof) Phase 4 Interiors (drywall/ceiling/flooring/case goods) First 45 (light assisted) units ready to prepare for occupancy First 45 units ready for residents Duration 270 days 0 days 16 days. 1 day 4 days 3 days Remaining 57 units (light & heavy) ready to prepare for occupancy Construction complete Building ready for residents days As Fred was explaining that the next job of the group was to complete a final version of all project plans and firm up the schedule of the Program, the Construction Project Manager stated that it was his turn to present his broad project plan for construction of the facility. He also added that he had a major scheduling issue to bring to the team. The Construction Project Manager presented the following broad project plan for facility construction. 0 0 days. 0 days. O days 180 days 4 wks 8 wks 0 days. 4 wks 0 days 20 wks Predecessors Duration 369 days 329 days 95 days 113 days 134 days 234 days O days 8 wks 0 days. O days 8 wks. 88 92 88 97 98 98 98, 100 101 Predecessors 3FS-60 days 3 3 6FS-5 wks 7 6 9 10 The construction PM proceeded to explain that the scheduling constraints that the Board of Trustees gave the team were not feasible. The Board wanted construction to begin immediately after the elections in November and to be ready. for occupants by June. The contractor did not want to begin the project at the beginning of winter. The first phases of the project plan detailed work that needed to be completed outside. If the weather was bad, the construction PM knew the schedule would be affected. The construction project manager also pointed out that the schedule created by.
Step by Step Solution
3.50 Rating (157 Votes )
There are 3 Steps involved in it
Step: 1

See step-by-step solutions with expert insights and AI powered tools for academic success
Step: 2

Step: 3

Ace Your Homework with AI
Get the answers you need in no time with our AI-driven, step-by-step assistance
Get Started


