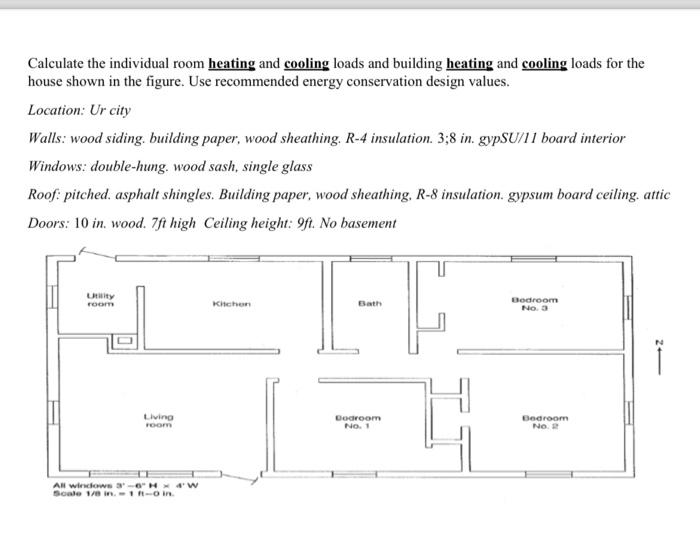Answered step by step
Verified Expert Solution
Question
1 Approved Answer
a)calaculate the individual room heating load and room cooling load? b)calculate the building heating and cooling load for house shown in figure.location City alqassim buraidah
a)calaculate the individual room heating load and room cooling load?
Calculate the individual room heating and cooling loads and building heating and cooling loads for the house shown in the figure. Use recommended energy conservation design values. Location: Ur city Walls: wood siding. building paper, wood sheathing. R4 insulation. 3;8 in. gypSU/11 board interior Windows: double-hung. wood sash, single glass Roof: pitched. asphalt shingles. Building paper, wood sheathing, R-8 insulation. gypsum board ceiling. attic Doors: 10in. wood. 7ft high Ceiling height: 9ft. No basement b)calculate the building heating and cooling load for house shown in figure.location City alqassim buraidah saudi arab
use recomended energy conservation design value
please solve step by step ASAP 

Step by Step Solution
There are 3 Steps involved in it
Step: 1

Get Instant Access to Expert-Tailored Solutions
See step-by-step solutions with expert insights and AI powered tools for academic success
Step: 2

Step: 3

Ace Your Homework with AI
Get the answers you need in no time with our AI-driven, step-by-step assistance
Get Started


