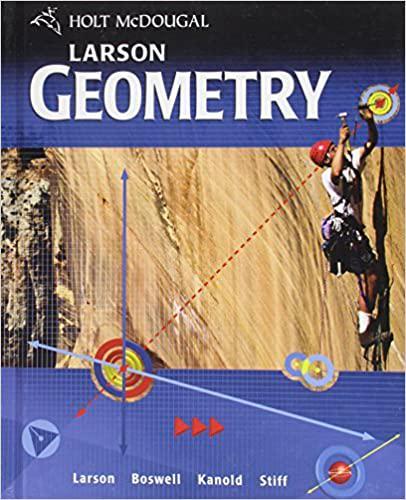Question
Apply a 24 kip horizontal earthquake load at the second floor diaphragm and 48 kip horizontal earthquake load at the roof diaphragm in the East-West
Apply a 24 kip horizontal earthquake load at the second floor diaphragm and 48 kip horizontal earthquake load at the roof diaphragm in the East-West direction (direction of gridlines 1 through 4). You may assume that the weight of the structure is uniformly distributed, so these loads may be applied as a uniform distributed load (klf or plf) to the side of the diaphragm.
Determine the internal forces and moments at the ends of each beam and column in the moment frames caused by the earthquake load. Draw the corresponding shear and moment diagrams.

Step by Step Solution
There are 3 Steps involved in it
Step: 1

Get Instant Access to Expert-Tailored Solutions
See step-by-step solutions with expert insights and AI powered tools for academic success
Step: 2

Step: 3

Ace Your Homework with AI
Get the answers you need in no time with our AI-driven, step-by-step assistance
Get Started


