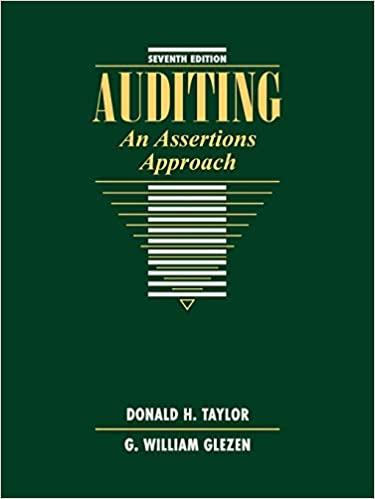Question
Below is a brief description of a design-&-build power plant project. The top (i.e. northern) half of the plant plot contains the evaporation pond and
Below is a brief description of a design-&-build power plant project.
The top (i.e. northern) half of the plant plot contains the evaporation pond and tanks for storage of fuel. The administrative/control area is centrally located and it contains an administrative building, central control building and other non-technical facilities.
The southern half of the plant plot contains the power block area. The left half of the power block contains the generators, turbines, the air-cooled condenser (ACC), transformers and other equipment for Power Block 1. Power Block 2 is located in the right (eastern) half of the power block area and its layout is a mirrored copy of the layout of Block 1.
In addition to the main power plant plot area shown above, the scope of works also includes the construction of a 380KV substation which is located outside the plot in a south-easterly direction. Cable trenches extend from the power plant plot towards the substation for the connection of the 380KV cables to the country's grid.
In view of the above:
1. Prepare a brief summary of the additional information likely to be required by the planner in order to develop a programme for the design and construction of the power plant.
2. What considerations should the planner make in relation to the calendar (the location of the power plant can be assumed)?
3. Create a preliminary work-breakdown-structure for the programme.
Step by Step Solution
There are 3 Steps involved in it
Step: 1

Get Instant Access to Expert-Tailored Solutions
See step-by-step solutions with expert insights and AI powered tools for academic success
Step: 2

Step: 3

Ace Your Homework with AI
Get the answers you need in no time with our AI-driven, step-by-step assistance
Get Started


