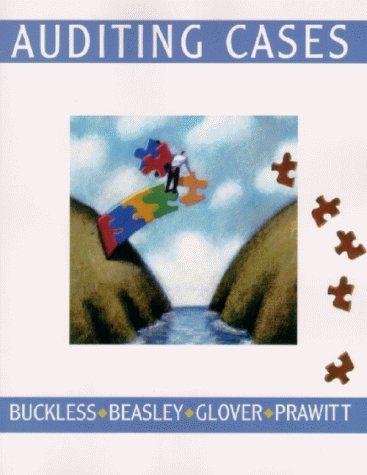Question
BILL OF QUANTITIES AND COST ESTIMATE OF PROPOSED Project for ITG 401 Summer One Course ITEM DESCRIPTION Unit Qtity Rate in AED Amount 1 Site
| BILL OF QUANTITIES AND COST ESTIMATE OF PROPOSED Project for ITG 401 Summer One Course | |||||
| ITEM | DESCRIPTION | Unit | Qtity | Rate in AED | Amount |
| 1 | Site installation: To include general site clearing,erecting site signpost , temporary fence on the site, temporary connection to water and powerect | SUM | 1 | 500,000 |
|
| ELEMENT 01 SUBSTRUCTURE | Unit | Qtity | Rate in AED | Amount | |
|
| EARTH WORKS |
|
|
|
|
| 1 | Excavate oversite average 100 mm deep to remove and cart away vegetable soil | SM | 60 | 200 |
|
| 2 | Excavation of foundation trenches and back filling after construction , | CM | 70 | 2,000 |
|
|
| Blinding class 20 under strip foundations an bases , thickness 50mm | CM | 1 | 60,000 |
|
|
| Stones masonry |
|
|
|
|
|
| Natural Stone foundation; in cement and sand (1:3) mortar 400mm wide | CM | 2 | 25,000 |
|
|
| Sub-structure (All Provisional) Carried to Summary |
| |||
|
| Sub-structure (All Provisional) Carried to Summary |
| |||
|
| Column bases | CM | 13 | 120,000 |
|
|
| Columns | CM | 11 | 120,000 |
|
|
| beams | CM | 12 | 120,000 |
|
|
|
|
|
|
|
|
|
| Burnt Clay bricks masonory walling in cement mortar (1:3) |
|
|
|
|
|
| 200 mm Thick | CM | 172 | 55,000 |
|
|
| RHS 60x40x 3mm RHS for trusses (Rafters ) | LM | 175 | 7,000 |
|
|
| RHS 40x40x2mm RHS Purlines and internal members | LM | 198 | 6,000 |
|
|
| RHS 60x40x 3mm RHS for trusses (Rafters ) | LM | 350 | 55,000 |
|
|
| RHS 40x40x2mm RHS Purlines and internal members | LM | 350 | 55,000 |
|
|
| Roof coverings | SM | 320 | 5,500 |
|
|
| 1.5mm thick MS sheet gutters including painting | LM | 25 | 2,300 |
|
|
| Weather guard paint applied in | LM | 220 | 3,000 |
|
|
| 600mm wide apron in concrete grade 20 to receive wood float, smoothened l, color of additives | LM | 132 | 7,500 |
|
|
| Supply and fix Ceramic wall tiles including bedding | SM | 16 | 8,500 |
|
|
| OUND FLOOR Plaster to walls , columns and beams | SM | 400 | 1,800 |
|
|
| 3mm thick Plastic ceiling to approved color | SM | 71 | 6,500 |
|
|
| EXCAVATION |
|
|
|
|
|
| Excavation in sandy soil or any other soil. The price includes excavation for any un wanted existing soil, organics, etc to any levels as per engineer instruction and approval drawings.The price also includes transportation of excavated material to approved dump area according to supervision engineers instructions, and includes using shutter bracing to the excavation sides. | L.S | 1 | 550,000 |
|
|
| Backfilling by using (Sand) around foundations , walls & any other element for building to design levels up to the ground floor slab level and outside yard, which shall be spread in layers not exceeding 25 cm and compacted (98%) as shown in the drawings and mentioned in the specifications and according to the engineer's instructions. | m | 670 | 12,000 |
|
|
| CONCRETE (B - 200) |
|
|
|
|
|
| 6" Solid Block (400 mm x 200 mm x 200 mm) | mm | 12,750 |
|
|
|
| 8" Insulated Block (400 mm x 200 mm x 200 mm) | mm | 13,600 |
|
|
|
| 12" Insulated Block (400 mm x 300 mm x 200 mm) | mm | 14,250 |
|
|
|
| Cement | KG | 50 US Tons |
|
|
|
| CARRIER 60 Ton Air Cooled Chiller | 1 | 3 |
|
|
|
| 20,000 Gallon Water Storage Tank | m | 4 |
|
|
|
| 60x60 Light LED / 60 Watts Energy | 1 | 2,350 |
|
|
|
| Labor Man Hours | Hrs | 2,000,000 | 8.75 AED/Hrs |
|
|
| Overhead 59 % of Prime Cost |
|
|
|
|
|
| Contingency 3.85% | 1 | 1 |
|
|
|
| Escalation 7 % |
|
|
|
|
|
| PC Sums | 1 | 3 | 200,000 |
|
|
| Mark-Up for Profit is 8% |
|
|
|
|
|
| Calculate the Project Selling Price |
| |||
Step by Step Solution
There are 3 Steps involved in it
Step: 1

Get Instant Access to Expert-Tailored Solutions
See step-by-step solutions with expert insights and AI powered tools for academic success
Step: 2

Step: 3

Ace Your Homework with AI
Get the answers you need in no time with our AI-driven, step-by-step assistance
Get Started


