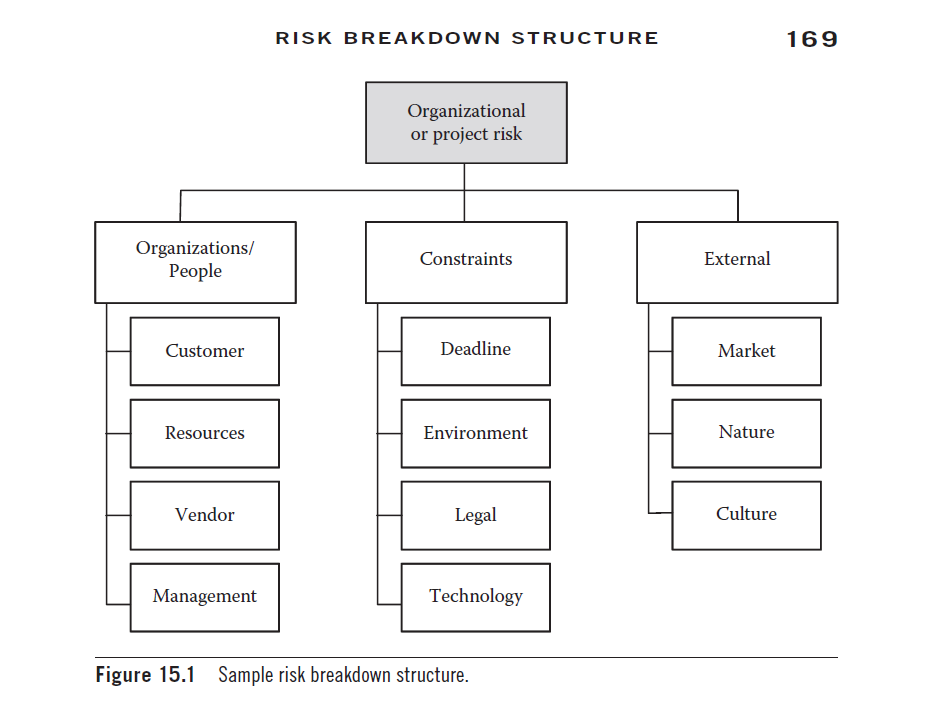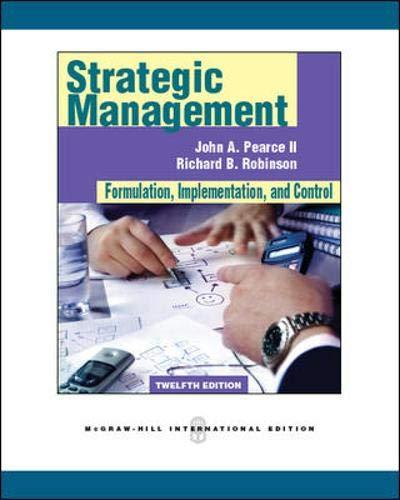Question
Case: Sydney Opera House The Sydney Opera House (SOH) is a top tourist attraction and landmark for Sydney and all of Australia. It is a
Case: Sydney Opera House
The Sydney Opera House (SOH) is a top tourist attraction and landmark for Sydney and all of Australia. It is a major arts center, although, owing to its design, it is not necessarily the best place to hear opera. The SOH is visually spectacular and a magnificent structure, but it was a nightmare to design and build.
The original concept for the SOH was a sketch submitted by Danish architect, Jorn Utzon. Judges selected it from an open competition that ended with 233 entries from 11 countries. Though happy to win, Utzon was mildly shocked. The concept that had caught the judges' attention consisted only of simple sketches, with no plans or even perspective drawings. Utzon faced the challenge of converting the sketches into a design from which a structure could be built, but he had no prior experience in designing and constructing such a large building. Because there were no plans, detailed drawings, or estimates of needed materials, there was little on which to base cost estimates. No one knew how it would be built; some experts questioned that it could be built at all. (Interestingly, because the design was so very different, and unique, some people thought it would also be inexpensive to build.) The initial cost was estimated at $7 million, to be paid by the government through profits from a series of state-run lotteries.
Engineers reviewing the concept noted that the roof shells were much larger and wider than any shells ever built. Further, because they stuck up so high, they would act like sails in the strong winds blowing up the harbor. Thus, they would have to be carefully designed and constructed to prevent the building from blowing away!
Government managers worried that people scrutinizing the design might raise questions about potential problems and stall the project. They thus quickly moved ahead and divided the work into three main contracts: the foundation and building except for the roof, and the interior and equipment.
As experts had warned, the SOH project became an engineering and financial debacle, lasting 15 years and costing $107 million ($100 million over the initial estimate). Hindsight is 20/20, yet from the beginning, this should have been viewed as a risky project. Nonetheless, risks were downplayed or ignored, and little was done to mitigate or control them.
Questions:
- What early actions should have been taken to identify risks?
- Develop a comprehensive Risk Breakdown Structure for the case similar to the one given in Figure 15.1. Explain all identified general categories of risk resources and subgroups. Walk through the process of developing the hierarchy structure.
Find the Figure Attached with this

Step by Step Solution
There are 3 Steps involved in it
Step: 1

Get Instant Access to Expert-Tailored Solutions
See step-by-step solutions with expert insights and AI powered tools for academic success
Step: 2

Step: 3

Ace Your Homework with AI
Get the answers you need in no time with our AI-driven, step-by-step assistance
Get Started


