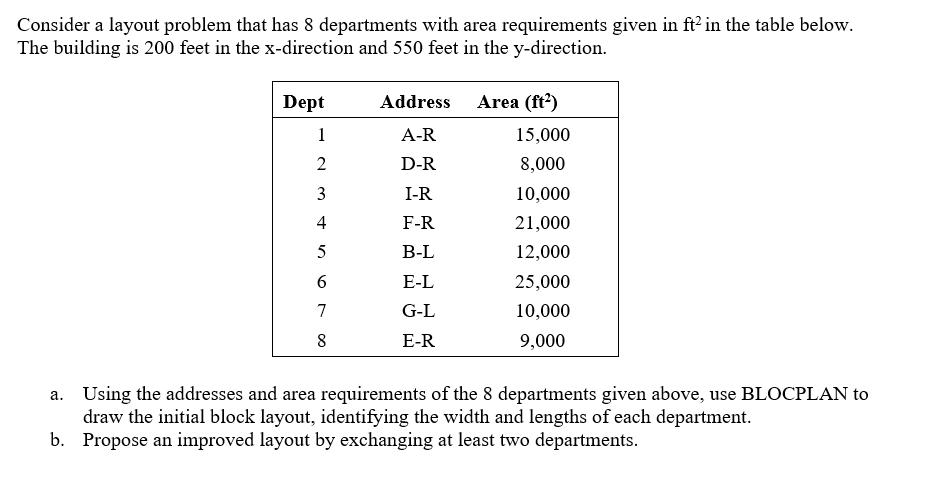Question
Consider a layout problem that has 8 departments with area requirements given in ft2 in the table below. The building is 200 feet in

Consider a layout problem that has 8 departments with area requirements given in ft2 in the table below. The building is 200 feet in the x-direction and 550 feet in the y-direction. Dept 1 2 3 4 5 6 7 8 Address A-R D-R I-R F-R B-L E-L G-L E-R Area (ft) 15,000 8,000 10,000 21,000 12,000 25,000 10,000 9,000 a. Using the addresses and area requirements of the 8 departments given above, use BLOCPLAN to draw the initial block layout, identifying the width and lengths of each department. b. Propose an improved layout by exchanging at least two departments.
Step by Step Solution
There are 3 Steps involved in it
Step: 1
Solutions Step 1 a Initial Block Layout Explanation To draw the initial block layout using BLOCPLAN ...
Get Instant Access to Expert-Tailored Solutions
See step-by-step solutions with expert insights and AI powered tools for academic success
Step: 2

Step: 3

Ace Your Homework with AI
Get the answers you need in no time with our AI-driven, step-by-step assistance
Get StartedRecommended Textbook for
Calculus Of A Single Variable
Authors: Ron Larson, Bruce H. Edwards
11th Edition
978-1337275361, 9781337275361
Students also viewed these Chemistry questions
Question
Answered: 1 week ago
Question
Answered: 1 week ago
Question
Answered: 1 week ago
Question
Answered: 1 week ago
Question
Answered: 1 week ago
Question
Answered: 1 week ago
Question
Answered: 1 week ago
Question
Answered: 1 week ago
Question
Answered: 1 week ago
Question
Answered: 1 week ago
Question
Answered: 1 week ago
Question
Answered: 1 week ago
Question
Answered: 1 week ago
Question
Answered: 1 week ago
Question
Answered: 1 week ago
Question
Answered: 1 week ago
Question
Answered: 1 week ago
Question
Answered: 1 week ago
Question
Answered: 1 week ago
Question
Answered: 1 week ago
Question
Answered: 1 week ago
View Answer in SolutionInn App



