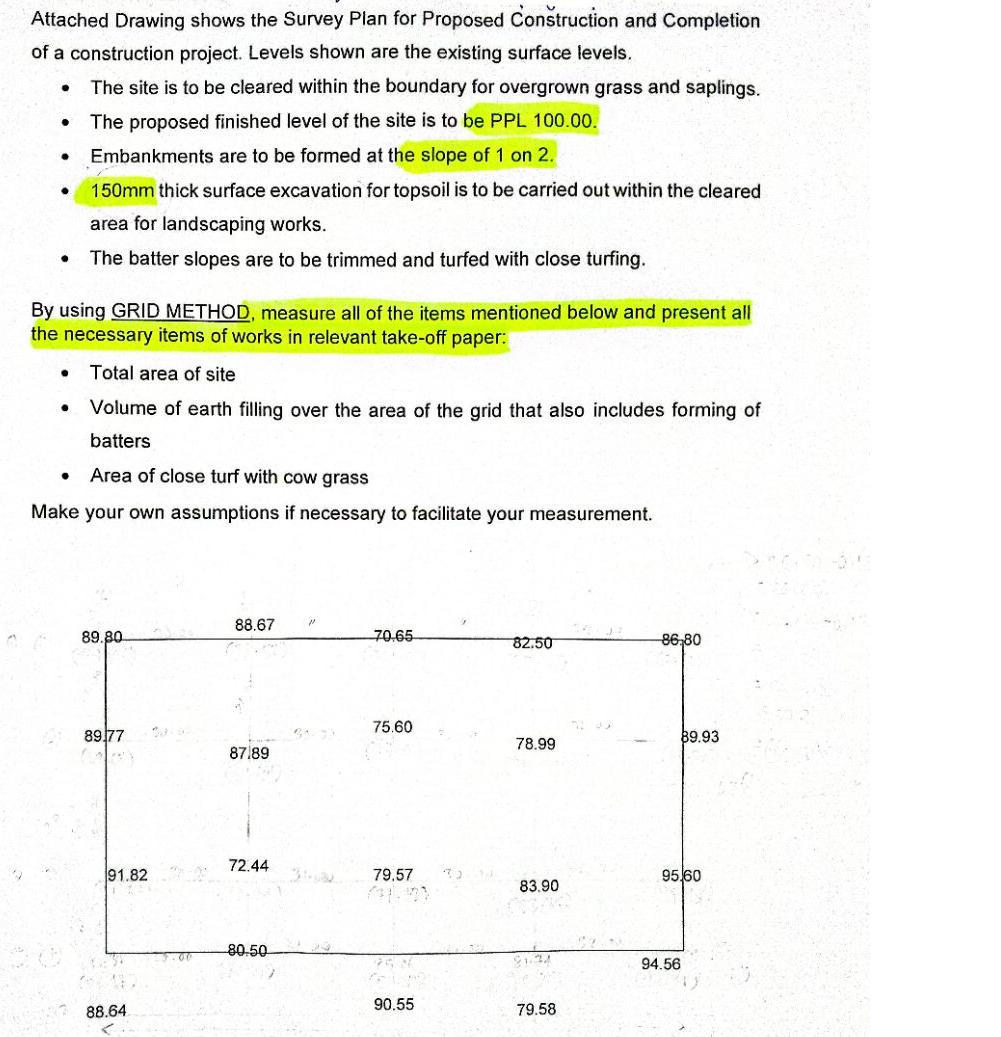Answered step by step
Verified Expert Solution
Question
1 Approved Answer
Attached Drawing shows the Survey Plan for Proposed Construction and Completion of a construction project. Levels shown are the existing surface levels. The site

Attached Drawing shows the Survey Plan for Proposed Construction and Completion of a construction project. Levels shown are the existing surface levels. The site is to be cleared within the boundary for overgrown grass and saplings. The proposed finished level of the site is to be PPL 100.00. Embankments are to be formed at the slope of 1 on 2. 150mm thick surface excavation for topsoil is to be carried out within the cleared area for landscaping works. The batter slopes are to be trimmed and turfed with close turfing. By using GRID METHOD, measure all of the items mentioned below and present all the necessary items of works in relevant take-off paper: Total area of site Volume of earth filling over the area of the grid that also includes forming of batters Area of close turf with cow grass Make your own assumptions if necessary to facilitate your measurement. 88.67 89.80 70.65 82.50 86,80 75.60 89.77 89.93 78.99 87.89 72.44 91.82 31 79,57 95.60 83.90 88.64 80.50 19.00 91.22 94.56 90.55 79.58
Step by Step Solution
There are 3 Steps involved in it
Step: 1
To determine the necessary measurements for the total area of the site volume of earth filling and a...
Get Instant Access to Expert-Tailored Solutions
See step-by-step solutions with expert insights and AI powered tools for academic success
Step: 2

Step: 3

Ace Your Homework with AI
Get the answers you need in no time with our AI-driven, step-by-step assistance
Get Started


