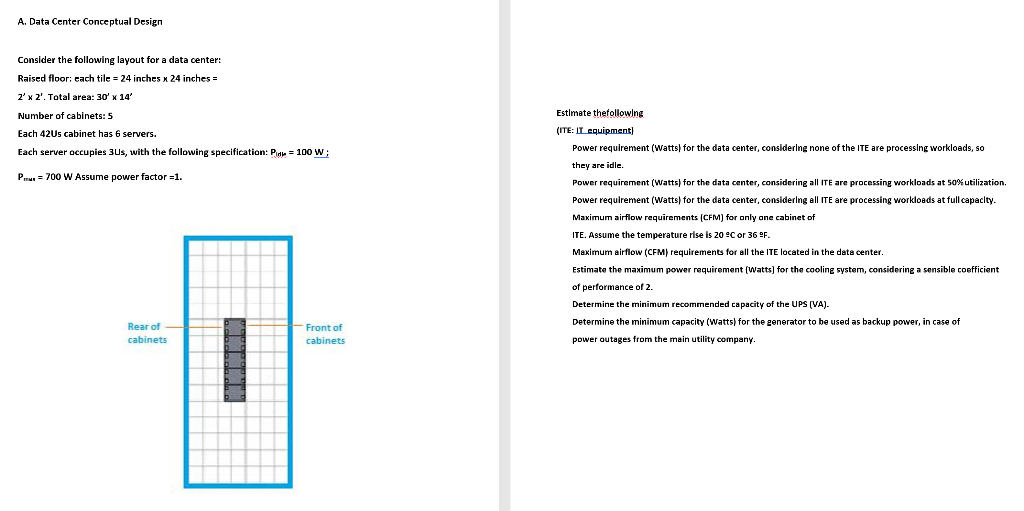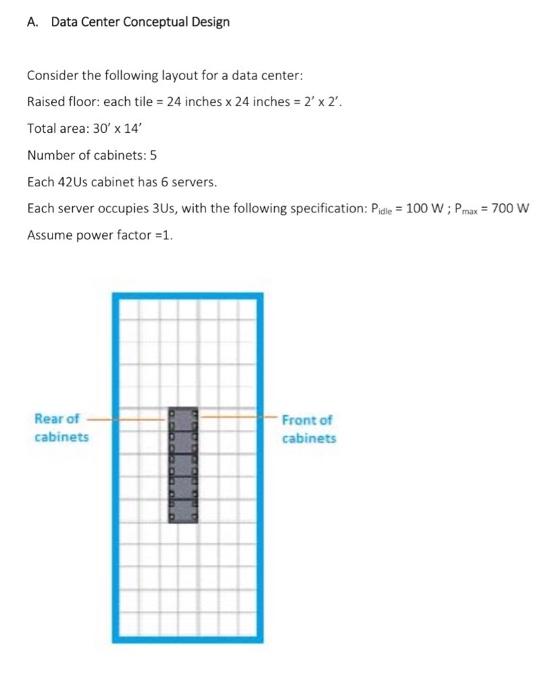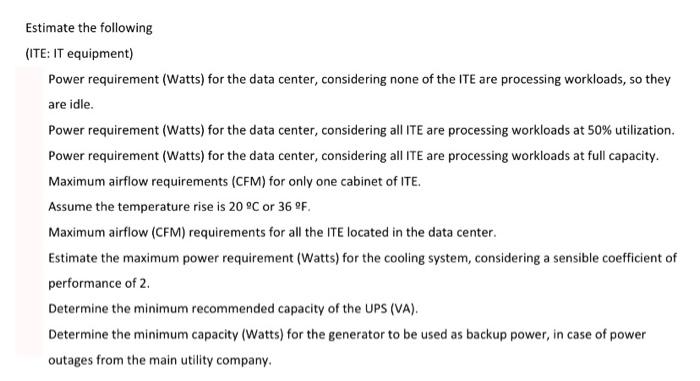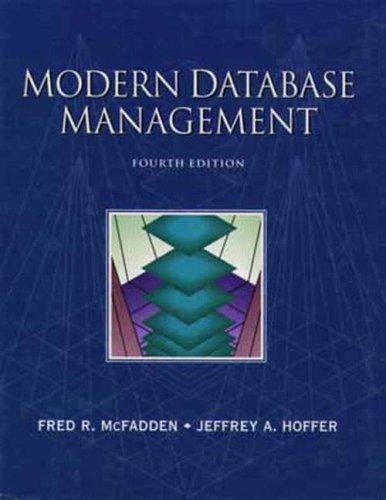Answered step by step
Verified Expert Solution
Question
1 Approved Answer
DATA CENTERS. WHAT INFO IS NEEDED???/ A. Data Center Conceptual Design Consider the following layout for a data center: Raised floor: cach tile = 24

DATA CENTERS.


WHAT INFO IS NEEDED???/
A. Data Center Conceptual Design Consider the following layout for a data center: Raised floor: cach tile = 24 inches x 24 inches = Z'X2'. Total area: 30' x 14 Number of cabinets: 5 Each 42Us cabinet has 6 servers. Each server occupies 3Us, with the following specification: Pide = 100 W; P. = 700 W Assume power factor =1. Estimate thefollowing (ITE: IT equipment Power requirement (Watts) for the data center, considering none of the ITE are processing workloads, so they are idle. Power requirement (Watts) for the data center, considering all IT are processing workloads at 50% utilization, Power requirement (Watts) for the data center, considering all ITE are processing workloads at full capacity. Maximum airflow requirements (CFM) for only one cabinet of ITE. Assume the temperature rise is 20 C or 36 -F. Maximum airflow (CEM) requirements for all the ITE located in the data center. Estimate the maximum power requirement (Watts) for the cooling system, considering a sensible coefficient of performance of 2 Determine the minimum recommended capacity of the UPS (VA). Determine the minimum capacity (Watts) for the generator to be used as backup power, in case of power outages from the main utility company. Rear of cabinets Front of cabinets IIII A. Data Center Conceptual Design Consider the following layout for a data center: Raised floor: each tile = 24 inches x 24 inches = 2" x 2". Total area: 30' x 14 Number of cabinets: 5 Each 42Us cabinet has 6 servers. Each server occupies 3Us, with the following specification: Pidie = 100 W; Pmax = 700 W Assume power factor =1. Rear of cabinets Front of cabinets Estimate the following (ITE: IT equipment) Power requirement (Watts) for the data center, considering none of the ITE are processing workloads, so they are idle. Power requirement (Watts) for the data center, considering all ITE are processing workloads at 50% utilization. Power requirement (Watts) for the data center, considering all IT are processing workloads at full capacity. Maximum airflow requirements (CFM) for only one cabinet of ITE. Assume the temperature rise is 20 C or 36 F. Maximum airflow (CFM) requirements for all the ITE located in the data center. Estimate the maximum power requirement (Watts) for the cooling system, considering a sensible coefficient of performance of 2. Determine the minimum recommended capacity of the UPS (VA). Determine the minimum capacity (Watts) for the generator to be used as backup power, in case of power outages from the main utility company. A. Data Center Conceptual Design Consider the following layout for a data center: Raised floor: cach tile = 24 inches x 24 inches = Z'X2'. Total area: 30' x 14 Number of cabinets: 5 Each 42Us cabinet has 6 servers. Each server occupies 3Us, with the following specification: Pide = 100 W; P. = 700 W Assume power factor =1. Estimate thefollowing (ITE: IT equipment Power requirement (Watts) for the data center, considering none of the ITE are processing workloads, so they are idle. Power requirement (Watts) for the data center, considering all IT are processing workloads at 50% utilization, Power requirement (Watts) for the data center, considering all ITE are processing workloads at full capacity. Maximum airflow requirements (CFM) for only one cabinet of ITE. Assume the temperature rise is 20 C or 36 -F. Maximum airflow (CEM) requirements for all the ITE located in the data center. Estimate the maximum power requirement (Watts) for the cooling system, considering a sensible coefficient of performance of 2 Determine the minimum recommended capacity of the UPS (VA). Determine the minimum capacity (Watts) for the generator to be used as backup power, in case of power outages from the main utility company. Rear of cabinets Front of cabinets IIII A. Data Center Conceptual Design Consider the following layout for a data center: Raised floor: each tile = 24 inches x 24 inches = 2" x 2". Total area: 30' x 14 Number of cabinets: 5 Each 42Us cabinet has 6 servers. Each server occupies 3Us, with the following specification: Pidie = 100 W; Pmax = 700 W Assume power factor =1. Rear of cabinets Front of cabinets Estimate the following (ITE: IT equipment) Power requirement (Watts) for the data center, considering none of the ITE are processing workloads, so they are idle. Power requirement (Watts) for the data center, considering all ITE are processing workloads at 50% utilization. Power requirement (Watts) for the data center, considering all IT are processing workloads at full capacity. Maximum airflow requirements (CFM) for only one cabinet of ITE. Assume the temperature rise is 20 C or 36 F. Maximum airflow (CFM) requirements for all the ITE located in the data center. Estimate the maximum power requirement (Watts) for the cooling system, considering a sensible coefficient of performance of 2. Determine the minimum recommended capacity of the UPS (VA). Determine the minimum capacity (Watts) for the generator to be used as backup power, in case of power outages from the main utility companyStep by Step Solution
There are 3 Steps involved in it
Step: 1

Get Instant Access to Expert-Tailored Solutions
See step-by-step solutions with expert insights and AI powered tools for academic success
Step: 2

Step: 3

Ace Your Homework with AI
Get the answers you need in no time with our AI-driven, step-by-step assistance
Get Started


