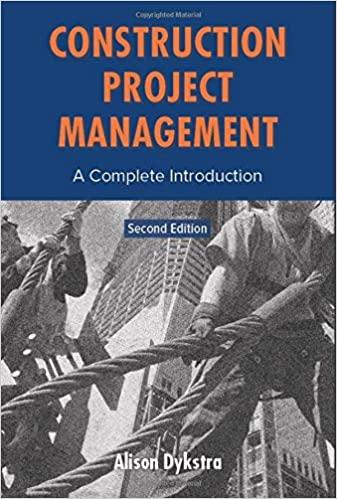Question
Description of the project The project is about creating an enclosed environment for children where they can play, preventing themselves from the harsh of the
Description of the project
The project is about creating an enclosed environment for children where they can play, preventing themselves from the harsh of the winter. During my tenure at Illumi Productions Inc, Mississauga, I got a privilege to chalk out a new idea and spearhead its development, which is to add a new playing zone for kids of all age. Talking about Illumi, it is an open-air light show which ignites the night with more than 20 million brilliant lights in 13 magical universes on a 600,000 square foot site. Visible from kilometres around, Illumi's hallmark is the majestic Tree of Lights, standing 47 meters high - as tall as the Statue of Liberty! Made of 44,000 interactive luminous spheres, the Tree of Lights draws you into the Illumi universe and delights you with its imposing grace and magical radiance.
This encompasses considering factors like location, size, safety measures, optimum heating, and ventilation. The first challenge was to come up with an eye-catching name, hence we coined that playing arena as "Ballz Bonanza", where kids would play with beach balls.
Scope Statement
To develop a new playing arena inside the facility premises. The main aim was to create an indoor attraction for children such as to prevent them from the cold weather conditions. The initiative was driven by the need to expand Illumi's offerings and enhance the overall guest experience by catering to families with children.
WBS
I, being the supervisor of the facility, along with the guest experience manager started working on it just after we were briefed about this task, as the timeline for the development was tight.
A. Erecting the structure - The metal structure is to be erected which will be covered by the waterproof tent.
B. Installing heating and ventilation system.
C. Finishing interiors
- Covering the interior of the metal structure with foam and cushions.
- Laying the carpet on the entire floor
- Laying cushioned floor for the play arena
- Covering playing zone with nets, separating it from non-playing zone
D. Placing safety equipment - first aid kit, fire extinguishers.
E. Placing ticket counter, POS system and queue poles.
F. Placing water stations, placing shoe rack and jacket stand.
G. Adding props like inflated hitman, trampoline, overhead baskets and inflated beach balls.
H. Inspection of the arena by the general manager for making sure that it is ready to open for the public.


Step by Step Solution
There are 3 Steps involved in it
Step: 1

Get Instant Access to Expert-Tailored Solutions
See step-by-step solutions with expert insights and AI powered tools for academic success
Step: 2

Step: 3

Ace Your Homework with AI
Get the answers you need in no time with our AI-driven, step-by-step assistance
Get Started


